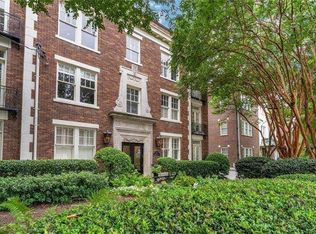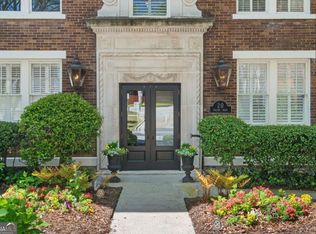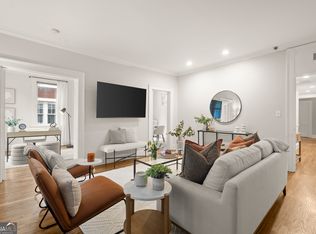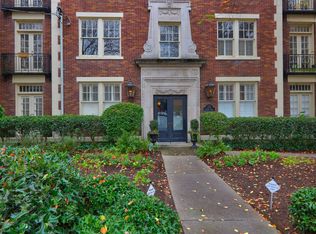Closed
$210,000
20 Collier Rd NW APT 3, Atlanta, GA 30309
1beds
532sqft
Condominium, Mid Rise
Built in 1925
-- sqft lot
$207,500 Zestimate®
$395/sqft
$1,600 Estimated rent
Home value
$207,500
$187,000 - $230,000
$1,600/mo
Zestimate® history
Loading...
Owner options
Explore your selling options
What's special
Nestled in the prime location of the highly sought-after Collier Hills Ardmore Park area, this Georgian classical-style residence offers a unique blend of charm and modern luxury. Upon entry, you will be impressed with the immaculate care taken of the safe and secure hallways throughout the building. This first-floor studio unit has been meticulously renovated for maximum space efficiency. The soaring 9' ceilings, hardwood floors, and abundant natural light create an airy feel upon entry. The galley kitchen has been updated with white cabinets, quartz countertops, a subway tile backsplash, high-end stainless-steel appliances, and a stackable washer and dryer. The amply sized primary bedroom features a custom-designed closet system for extra storage. The full bathroom has been lovingly restored with classic features. The newer HVAC system, replaced during renovations, complements the existing radiator heat. This heat, plus water, sewer, trash, and grounds maintenance are covered by the low HOA monthly dues. Conveniently located across the street from Piedmont Hospital, with easy access to the Northside ATL Beltline, Bobby Jones Golf Course, shopping, restaurants, parks, and highways, this home also includes one parking space and a secure storage unit in the building's basement.
Zillow last checked: 8 hours ago
Listing updated: July 31, 2024 at 11:14am
Listed by:
Sheila F Malloy 404-918-7267,
Atlanta Communities
Bought with:
Tom Breeden, 200974
Atlanta Communities
Source: GAMLS,MLS#: 10309924
Facts & features
Interior
Bedrooms & bathrooms
- Bedrooms: 1
- Bathrooms: 1
- Full bathrooms: 1
- Main level bathrooms: 1
- Main level bedrooms: 1
Heating
- Floor Furnace, Radiant
Cooling
- Central Air
Appliances
- Included: Dryer, Other, Refrigerator, Washer
- Laundry: In Kitchen
Features
- High Ceilings, Other
- Flooring: Hardwood, Tile
- Windows: Double Pane Windows
- Basement: None
- Has fireplace: No
- Common walls with other units/homes: 2+ Common Walls
Interior area
- Total structure area: 532
- Total interior livable area: 532 sqft
- Finished area above ground: 532
- Finished area below ground: 0
Property
Parking
- Total spaces: 1
- Parking features: Assigned
Accessibility
- Accessibility features: Accessible Full Bath, Accessible Hallway(s), Accessible Kitchen
Features
- Levels: Three Or More
- Stories: 3
- Exterior features: Garden
- Has view: Yes
- View description: City
- Body of water: None
Lot
- Size: 522.72 sqft
- Features: Level
Details
- Parcel number: 17 011000130030
- Special conditions: Historic
Construction
Type & style
- Home type: Condo
- Architectural style: Brick 4 Side,Traditional,Tudor
- Property subtype: Condominium, Mid Rise
- Attached to another structure: Yes
Materials
- Brick
- Foundation: Pillar/Post/Pier
- Roof: Composition
Condition
- Updated/Remodeled
- New construction: No
- Year built: 1925
Utilities & green energy
- Sewer: Public Sewer
- Water: Public
- Utilities for property: Cable Available, Electricity Available, High Speed Internet, Natural Gas Available, Phone Available, Sewer Available, Water Available
Community & neighborhood
Security
- Security features: Fire Sprinkler System, Key Card Entry, Smoke Detector(s)
Community
- Community features: None
Location
- Region: Atlanta
- Subdivision: Westchester/Wiltshire Condo
HOA & financial
HOA
- Has HOA: Yes
- HOA fee: $2,640 annually
- Services included: Maintenance Structure, Maintenance Grounds, Pest Control, Reserve Fund, Security, Sewer, Trash, Water
Other
Other facts
- Listing agreement: Exclusive Right To Sell
- Listing terms: Cash,Conventional,FHA
Price history
| Date | Event | Price |
|---|---|---|
| 7/31/2024 | Sold | $210,000$395/sqft |
Source: | ||
| 6/18/2024 | Pending sale | $210,000$395/sqft |
Source: | ||
| 5/31/2024 | Listed for sale | $210,000+68%$395/sqft |
Source: | ||
| 9/27/2018 | Sold | $125,000+318.1%$235/sqft |
Source: | ||
| 7/18/2012 | Sold | $29,900$56/sqft |
Source: Public Record Report a problem | ||
Public tax history
| Year | Property taxes | Tax assessment |
|---|---|---|
| 2024 | $3,378 +26.6% | $82,520 -1.3% |
| 2023 | $2,668 -1.4% | $83,640 +25.1% |
| 2022 | $2,707 +2.9% | $66,880 +3% |
Find assessor info on the county website
Neighborhood: Ardmore
Nearby schools
GreatSchools rating
- 5/10Rivers Elementary SchoolGrades: PK-5Distance: 0.9 mi
- 6/10Sutton Middle SchoolGrades: 6-8Distance: 1.9 mi
- 8/10North Atlanta High SchoolGrades: 9-12Distance: 5 mi
Schools provided by the listing agent
- Elementary: Rivers
- Middle: Sutton
- High: North Atlanta
Source: GAMLS. This data may not be complete. We recommend contacting the local school district to confirm school assignments for this home.
Get a cash offer in 3 minutes
Find out how much your home could sell for in as little as 3 minutes with a no-obligation cash offer.
Estimated market value$207,500
Get a cash offer in 3 minutes
Find out how much your home could sell for in as little as 3 minutes with a no-obligation cash offer.
Estimated market value
$207,500



