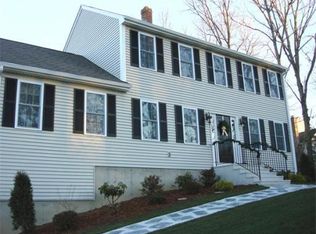Hear the lions at Southwick's Zoo from this wonderful family home on the east side of Uxbridge. This home has all the room you need, and want, both inside and out. The grand entrance foyer enjoys the sun almost all day from the south facing front lighting up the rooms. Family room is a cathedral ceiling, front to back, with fireplace (with pellet insert) - the open plan flows from here into the kitchen with its stainless appliances, and gorgeous counters, and eat in area that looks out the sliders onto the deck. From there the flow brings you to the massive dining room and back around to the entry way and then the living room area in the front again. So much space to enjoy. Upstairs is a huge front to back master with walk in closet, and master bath. An additional bath and two large bedrooms finish that level. Entering the basement from the garage you immediately appreciate the mudroom - which leads over to the stairs, and also to two more finished rooms! OPEN HOUSE 11/1/2020 11a - 1p.
This property is off market, which means it's not currently listed for sale or rent on Zillow. This may be different from what's available on other websites or public sources.
