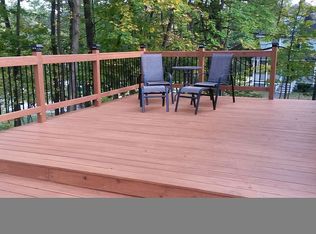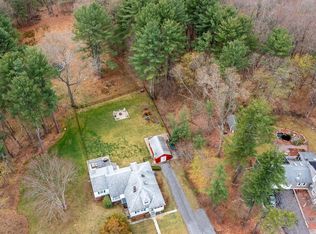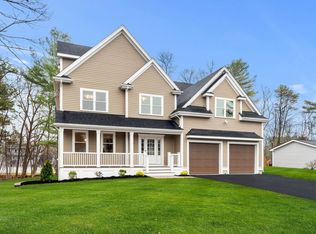Sold for $936,000
$936,000
20 County Rd, Andover, MA 01810
3beds
2,165sqft
Single Family Residence
Built in 1909
1.25 Acres Lot
$1,002,200 Zestimate®
$432/sqft
$4,390 Estimated rent
Home value
$1,002,200
$942,000 - $1.08M
$4,390/mo
Zestimate® history
Loading...
Owner options
Explore your selling options
What's special
Turn Key! A builder’s own home, completely redone in 2016 with all the amenities one could want. This 3 bedroom, 2.5 bath home has a beautiful custom kitchen with a 36” Wolf dual fuel range, custom hood fan, Sub Zero refrigerator, walk in pantry and oversized custom island. The spacious family room includes a top of the line Heat n’ Glow gas fireplace for the cool nights or an 8ft slider for the warm days that lead to the patio overlooking an acre plus beautiful backyard. Rounding out the downstairs is a living room, three season porch and half bath. Upstairs you will find two nicely sized bedrooms, a main bath with a deep tub and tile surround, plus a primary bedroom with two closets including a walk-in, a primary bathroom with custom tile shower, a dual vanity and linen closet. The yard, the home, the front porch are all awaiting your arrival. Ample storage in attic & basement. Minutes to I-93 and downtown Andover. Hiking trails close by. Outdoor recreation opportunities abound!
Zillow last checked: 8 hours ago
Listing updated: November 15, 2023 at 09:39am
Listed by:
John Beckshaw 617-771-3953,
Coldwell Banker Realty - Andover 978-475-2201
Bought with:
James Kalogeropoulos
RE/MAX Partners
Source: MLS PIN,MLS#: 73161441
Facts & features
Interior
Bedrooms & bathrooms
- Bedrooms: 3
- Bathrooms: 3
- Full bathrooms: 2
- 1/2 bathrooms: 1
Primary bedroom
- Features: Bathroom - 3/4, Ceiling Fan(s), Walk-In Closet(s), Closet, Flooring - Hardwood
- Level: Second
- Area: 264
- Dimensions: 22 x 12
Bedroom 2
- Features: Closet, Flooring - Hardwood, Recessed Lighting
- Level: Second
- Area: 160
- Dimensions: 16 x 10
Bedroom 3
- Features: Closet, Flooring - Hardwood, Lighting - Overhead
- Level: Second
- Area: 120
- Dimensions: 12 x 10
Primary bathroom
- Features: Yes
Bathroom 1
- Features: Flooring - Stone/Ceramic Tile, Crown Molding
- Level: First
- Area: 35
- Dimensions: 7 x 5
Bathroom 2
- Features: Bathroom - 3/4, Bathroom - Double Vanity/Sink, Bathroom - Tiled With Shower Stall, Closet - Linen, Flooring - Stone/Ceramic Tile, Countertops - Stone/Granite/Solid, Double Vanity
- Level: Second
- Area: 91
- Dimensions: 13 x 7
Bathroom 3
- Features: Bathroom - Full, Bathroom - Tiled With Tub & Shower, Flooring - Stone/Ceramic Tile, Countertops - Stone/Granite/Solid
- Level: Second
- Area: 55
- Dimensions: 11 x 5
Dining room
- Features: Closet, Flooring - Hardwood, Lighting - Pendant, Crown Molding
- Level: First
- Area: 96
- Dimensions: 12 x 8
Family room
- Features: Flooring - Hardwood, Open Floorplan, Recessed Lighting, Slider, Crown Molding
- Level: First
- Area: 264
- Dimensions: 22 x 12
Kitchen
- Features: Flooring - Hardwood, Pantry, Countertops - Upgraded, Kitchen Island, Open Floorplan, Recessed Lighting, Crown Molding
- Level: First
- Area: 180
- Dimensions: 15 x 12
Living room
- Features: Flooring - Hardwood, Window(s) - Bay/Bow/Box, Recessed Lighting, Crown Molding, Pocket Door
- Level: First
- Area: 180
- Dimensions: 15 x 12
Heating
- Central, Forced Air, Natural Gas
Cooling
- Central Air
Appliances
- Included: Gas Water Heater, Tankless Water Heater, Range, Dishwasher, Microwave, Refrigerator, Plumbed For Ice Maker
- Laundry: Flooring - Stone/Ceramic Tile, Electric Dryer Hookup, Washer Hookup, Second Floor
Features
- Recessed Lighting, Crown Molding, Mud Room, Sun Room, Central Vacuum
- Flooring: Tile, Laminate, Hardwood, Flooring - Stone/Ceramic Tile
- Windows: Insulated Windows
- Basement: Full,Unfinished
- Number of fireplaces: 1
Interior area
- Total structure area: 2,165
- Total interior livable area: 2,165 sqft
Property
Parking
- Total spaces: 10
- Parking features: Detached, Garage Door Opener, Oversized, Paved Drive, Off Street, Paved
- Garage spaces: 2
- Uncovered spaces: 8
Features
- Patio & porch: Porch, Porch - Enclosed, Deck, Patio
- Exterior features: Porch, Porch - Enclosed, Deck, Patio, Pool - Above Ground, Rain Gutters, Sprinkler System, Fruit Trees
- Has private pool: Yes
- Pool features: Above Ground
- Waterfront features: Lake/Pond, 1/2 to 1 Mile To Beach, Beach Ownership(Public)
Lot
- Size: 1.25 Acres
- Features: Wooded, Easements
Details
- Parcel number: 1841899
- Zoning: SRC
Construction
Type & style
- Home type: SingleFamily
- Architectural style: Colonial
- Property subtype: Single Family Residence
Materials
- Frame
- Foundation: Concrete Perimeter
- Roof: Shingle
Condition
- Year built: 1909
Utilities & green energy
- Electric: Generator, 200+ Amp Service, Generator Connection
- Sewer: Public Sewer
- Water: Public
- Utilities for property: for Gas Range, for Electric Oven, for Electric Dryer, Washer Hookup, Icemaker Connection, Generator Connection
Community & neighborhood
Security
- Security features: Security System
Community
- Community features: Public Transportation, Shopping, Tennis Court(s), Park, Walk/Jog Trails, Golf, Conservation Area, Highway Access, House of Worship, Private School, Public School, T-Station
Location
- Region: Andover
Price history
| Date | Event | Price |
|---|---|---|
| 11/15/2023 | Sold | $936,000+4%$432/sqft |
Source: MLS PIN #73161441 Report a problem | ||
| 9/27/2023 | Contingent | $899,900$416/sqft |
Source: MLS PIN #73161441 Report a problem | ||
| 9/20/2023 | Listed for sale | $899,900+157.1%$416/sqft |
Source: MLS PIN #73161441 Report a problem | ||
| 7/13/2015 | Sold | $350,000+89.2%$162/sqft |
Source: Public Record Report a problem | ||
| 5/23/1989 | Sold | $185,000$85/sqft |
Source: Public Record Report a problem | ||
Public tax history
| Year | Property taxes | Tax assessment |
|---|---|---|
| 2025 | $10,228 | $794,100 |
| 2024 | $10,228 +6.8% | $794,100 +13.3% |
| 2023 | $9,573 | $700,800 |
Find assessor info on the county website
Neighborhood: 01810
Nearby schools
GreatSchools rating
- 9/10South Elementary SchoolGrades: K-5Distance: 1.5 mi
- 8/10Andover West Middle SchoolGrades: 6-8Distance: 3.5 mi
- 10/10Andover High SchoolGrades: 9-12Distance: 3.4 mi
Schools provided by the listing agent
- Elementary: South
- Middle: Doherty
- High: Andover High
Source: MLS PIN. This data may not be complete. We recommend contacting the local school district to confirm school assignments for this home.
Get a cash offer in 3 minutes
Find out how much your home could sell for in as little as 3 minutes with a no-obligation cash offer.
Estimated market value$1,002,200
Get a cash offer in 3 minutes
Find out how much your home could sell for in as little as 3 minutes with a no-obligation cash offer.
Estimated market value
$1,002,200


