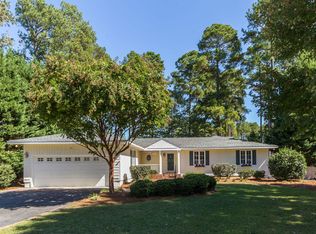Beautiful home in a great Old Town Pinehurst location exhibits the best in quality, design, finishes and lifestyle. Built in 2014 by Ken Bass, this home was designed with family living in mind. Bright, open floorplan with 2 story height great room, loads of windows, gorgeous heart pine wood floors, exquisite crown molding and wainscoting, brick gas log fireplace, master bath soaker tub and stainless steel appliances are just a few of the carefully selected features. There is a mud room and laundry room off the oversized 2 car garage with nice built-ins and storage closets. The gourmet kitchen offers a center island with a raised breakfast bar and five burner Thermidor gas cook top and an impressive large walk-in pantry. The master suite on the main level has heart pine floors,
This property is off market, which means it's not currently listed for sale or rent on Zillow. This may be different from what's available on other websites or public sources.
