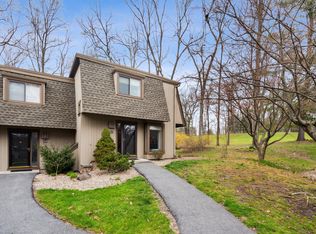Location! Location!! provides the setting for this beautiful, fully renovated beautiful townhouse in your sought after open concept living style awaits you! The delightful home is awash with light & brightness and has just been totally painted in today's sought after neutral pallet. A rare find and In pristine condition, All the work has been done for you! Just move in and ENJOY the special life style that Farmington Woods has to offer. The heating system is new: all new baseboards and thermostats, newer hot water heater, new flooring includes new hardwood, new carpet and new tile. The 3 sets of slider are newly replaced The fireplace has been given a lovely facelift. The kitchen has newer appliances. Bathrooms are newly renovated. New lighting and recessed lights enhance all the wonderful updates. The back yard has a park like atmosphere highlighted by perennials. Amenities for the WOODS include a clubhouse, restaurant, several pools, tennis & paddle courts, gardens, walking trails, gated entrance & more. An award winning GOLf course is available. HOA is $446.17, Quarterly tax dsstrict is $474.66. Rest+$35.00 monthly, cable $46 monthly
This property is off market, which means it's not currently listed for sale or rent on Zillow. This may be different from what's available on other websites or public sources.

