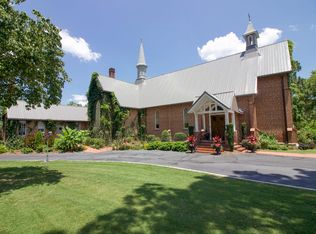Own a piece of Pinehurst history! The Old Rectory of the Sacred Heart Church. Total renovation in 2008. All new windows, plumbing, electric and HVAC. Custom kitchen. Old world charm and craftsmanship with original oak beams, pocket doors and hardwood floors. Two indoor gas fireplaces. One outdoor wood burning fireplace. Wine room and cellar. Outdoor living space completed in 2019. Six bedrooms, 5 bathrooms and two half baths. Upstairs and downstairs laundry. Don't miss this one of a kind property.
This property is off market, which means it's not currently listed for sale or rent on Zillow. This may be different from what's available on other websites or public sources.
