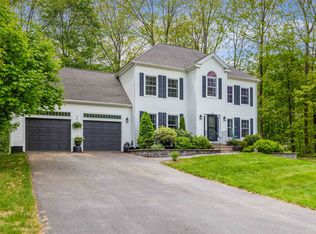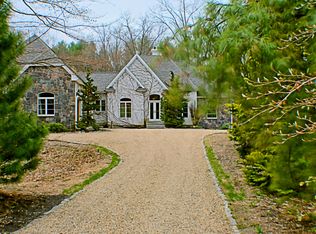There's no place like home! This ideal location is privately situated on a cul-de-sac just minutes to Kittery Foreside, downtown Portsmouth and around the corner from Rogers Park. You will instantly love this south facing 4 bedroom home drenched in sunlight with high ceilings, hardwood flooring on 1st floor, wainscoting, crown moldings, an impressive 2-story entry and room to live, work and play! The cook's kitchen with island seating for at least 5 is perfect for entertaining as it opens to the family room with gas fireplace for cozy winter gatherings and French doors that lead to the oversized deck to enjoy the warm weather. Formal living and dining rooms can easily convert to office space, playroom, flex space; whatever you need! 2nd floor features a Primary suite, 3 additional bedrooms, full bath and separate laundry. The full walk out basement offers tons of room for storage, workshop space, home gym or even future expansion. Mini splits throughout the first and second floors offer cooling in the summer plus efficient heating in the winter months to off-set oil costs. Enjoy the incredibly private yard with fire-pit area, a great space for you to entertain or relax and enjoy nature without leaving home!
This property is off market, which means it's not currently listed for sale or rent on Zillow. This may be different from what's available on other websites or public sources.


