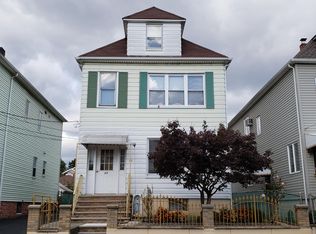Closed
Street View
$750,000
20 Division Ave, Garfield City, NJ 07026
--beds
--baths
--sqft
Multi Family
Built in 1922
-- sqft lot
$758,000 Zestimate®
$--/sqft
$3,631 Estimated rent
Home value
$758,000
$697,000 - $826,000
$3,631/mo
Zestimate® history
Loading...
Owner options
Explore your selling options
What's special
Zillow last checked: 20 hours ago
Listing updated: October 22, 2025 at 12:06pm
Listed by:
Aja Ann Mauceri 973-233-2300,
Coldwell Banker Realty
Bought with:
Nathalie Valentin
Source: GSMLS,MLS#: 3979080
Price history
| Date | Event | Price |
|---|---|---|
| 10/21/2025 | Sold | $750,000+25.1% |
Source: | ||
| 8/29/2025 | Pending sale | $599,757 |
Source: | ||
| 8/2/2025 | Listed for sale | $599,757+96.6% |
Source: | ||
| 8/6/2015 | Sold | $305,000 |
Source: | ||
Public tax history
| Year | Property taxes | Tax assessment |
|---|---|---|
| 2025 | $8,666 | $259,700 |
| 2024 | $8,666 +1.7% | $259,700 |
| 2023 | $8,521 | $259,700 |
Find assessor info on the county website
Neighborhood: 07026
Nearby schools
GreatSchools rating
- 6/10Washington Irving School No 4Grades: PK-5Distance: 0.2 mi
- 4/10Garfield Middle SchoolGrades: 6-8Distance: 0.4 mi
- 3/10Garfield High SchoolGrades: 9-12Distance: 0.7 mi
Get a cash offer in 3 minutes
Find out how much your home could sell for in as little as 3 minutes with a no-obligation cash offer.
Estimated market value
$758,000
Get a cash offer in 3 minutes
Find out how much your home could sell for in as little as 3 minutes with a no-obligation cash offer.
Estimated market value
$758,000
