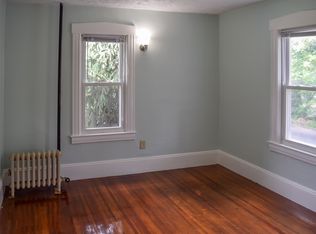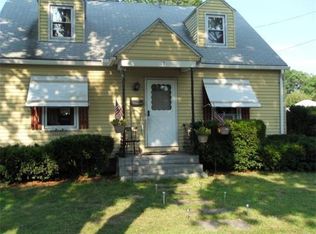Sold for $275,000
$275,000
20 Drexel St, Springfield, MA 01104
3beds
1,040sqft
Single Family Residence
Built in 1951
9,204 Square Feet Lot
$329,000 Zestimate®
$264/sqft
$2,154 Estimated rent
Home value
$329,000
$309,000 - $349,000
$2,154/mo
Zestimate® history
Loading...
Owner options
Explore your selling options
What's special
HIGHEST AND BEST OFFERS DUE TUESDAY 8/1/2023 BY 4PM.Are you looking for a cozy, yet spacious place to call your own in Springfield, MA? Look no further! I present to you a charming 3-bedroom, 1 bath ranch that offers both comfort and convenience. With its generous living space, ideal location, & updated features, this property is sure to capture your heart. Let's take a closer look at what this wonderful home has to offer. The kitchen offers newer appliances, granite countertops & vinyl flooring in the kitchen, Refinished hardwood floors carry throughout the rest of the home. The 1000-square-foot floor plan offers a seamless flow between the living spaces, creating an inviting ambiance throughout. The living room features large windows that allow natural light in, making it a perfect spot to relax, entertain, or spend quality time. There is additional living space in the basement, as well. The property provides ample space for outdoor activities, perfect for creating beautiful memories
Zillow last checked: 8 hours ago
Listing updated: August 31, 2023 at 09:32am
Listed by:
Leslie Brunelle 413-530-5741,
NRG Real Estate Services, Inc. 413-567-2100
Bought with:
Julius Williams
ROVI Homes
Source: MLS PIN,MLS#: 73141566
Facts & features
Interior
Bedrooms & bathrooms
- Bedrooms: 3
- Bathrooms: 1
- Full bathrooms: 1
- Main level bedrooms: 3
Primary bedroom
- Features: Ceiling Fan(s), Closet, Flooring - Hardwood, Lighting - Overhead
- Level: Main,First
- Area: 144
- Dimensions: 16 x 9
Bedroom 2
- Features: Ceiling Fan(s), Closet, Flooring - Hardwood, Lighting - Overhead, Closet - Double
- Level: Main,First
- Area: 110
- Dimensions: 10 x 11
Bedroom 3
- Features: Ceiling Fan(s), Closet, Flooring - Hardwood, Lighting - Overhead
- Level: Main,First
- Area: 80
- Dimensions: 10 x 8
Primary bathroom
- Features: No
Bathroom 1
- Features: Bathroom - Full, Bathroom - With Tub & Shower, Flooring - Stone/Ceramic Tile, Lighting - Sconce
- Level: First
- Area: 40
- Dimensions: 5 x 8
Dining room
- Features: Flooring - Hardwood, Lighting - Overhead
- Level: Main,First
- Area: 90
- Dimensions: 9 x 10
Family room
- Features: Closet, Flooring - Vinyl, Lighting - Overhead
- Level: Basement
- Area: 315
- Dimensions: 15 x 21
Kitchen
- Features: Flooring - Vinyl, Countertops - Stone/Granite/Solid, Lighting - Overhead
- Level: Main,First
- Area: 120
- Dimensions: 12 x 10
Living room
- Features: Ceiling Fan(s), Flooring - Hardwood, Window(s) - Picture, Exterior Access, Lighting - Overhead
- Level: Main,First
- Area: 143
- Dimensions: 11 x 13
Heating
- Forced Air, Oil
Cooling
- Window Unit(s)
Appliances
- Included: Electric Water Heater, Water Heater, Range, Dishwasher, Microwave, Refrigerator
- Laundry: Electric Dryer Hookup, Washer Hookup
Features
- Recessed Lighting, Sunken, Lighting - Overhead
- Flooring: Vinyl, Hardwood, Flooring - Vinyl
- Basement: Full,Partially Finished
- Number of fireplaces: 1
- Fireplace features: Living Room
Interior area
- Total structure area: 1,040
- Total interior livable area: 1,040 sqft
Property
Parking
- Total spaces: 3
- Parking features: Attached, Paved Drive, Off Street, Paved
- Attached garage spaces: 1
- Uncovered spaces: 2
Features
- Patio & porch: Deck, Patio
- Exterior features: Deck, Patio, Pool - Above Ground, Storage, Fenced Yard
- Has private pool: Yes
- Pool features: Above Ground
- Fencing: Fenced/Enclosed,Fenced
- Frontage length: 90.00
Lot
- Size: 9,204 sqft
- Features: Level
Details
- Parcel number: S:04100 P:0004,2581735
- Zoning: R1
Construction
Type & style
- Home type: SingleFamily
- Architectural style: Ranch
- Property subtype: Single Family Residence
Materials
- Frame
- Foundation: Concrete Perimeter
- Roof: Shingle
Condition
- Year built: 1951
Utilities & green energy
- Electric: Circuit Breakers
- Sewer: Public Sewer
- Water: Public
- Utilities for property: for Electric Range, for Electric Dryer, Washer Hookup
Community & neighborhood
Community
- Community features: Public Transportation, Shopping, Highway Access
Location
- Region: Springfield
Other
Other facts
- Road surface type: Paved
Price history
| Date | Event | Price |
|---|---|---|
| 10/1/2025 | Listing removed | -- |
Source: Owner Report a problem | ||
| 7/27/2025 | Listed for sale | $319,000+16%$307/sqft |
Source: Owner Report a problem | ||
| 8/30/2023 | Sold | $275,000+10%$264/sqft |
Source: MLS PIN #73141566 Report a problem | ||
| 8/4/2023 | Contingent | $250,000$240/sqft |
Source: MLS PIN #73141566 Report a problem | ||
| 7/27/2023 | Listed for sale | $250,000+30.5%$240/sqft |
Source: MLS PIN #73141566 Report a problem | ||
Public tax history
| Year | Property taxes | Tax assessment |
|---|---|---|
| 2025 | $3,802 +30.2% | $242,500 +33.3% |
| 2024 | $2,921 -6.4% | $181,900 -0.6% |
| 2023 | $3,120 +0.6% | $183,000 +11% |
Find assessor info on the county website
Neighborhood: Liberty Heights
Nearby schools
GreatSchools rating
- 7/10Alfred G Zanetti SchoolGrades: PK-8Distance: 0.9 mi
- 3/10The Springfield Renaissance SchoolGrades: 6-12Distance: 0.6 mi
- 5/10Mary O Pottenger Elementary SchoolGrades: PK-5Distance: 0.9 mi
Get pre-qualified for a loan
At Zillow Home Loans, we can pre-qualify you in as little as 5 minutes with no impact to your credit score.An equal housing lender. NMLS #10287.
Sell with ease on Zillow
Get a Zillow Showcase℠ listing at no additional cost and you could sell for —faster.
$329,000
2% more+$6,580
With Zillow Showcase(estimated)$335,580


