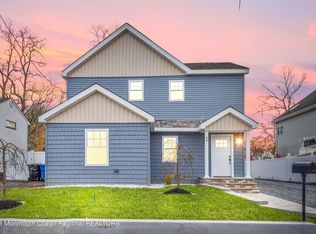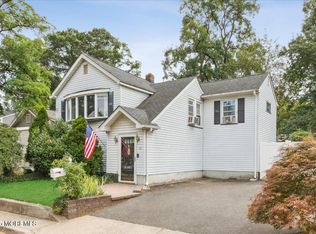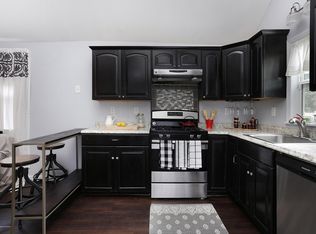Sold for $712,800 on 11/25/25
$712,800
20 Duchess Avenue, North Middletown, NJ 07748
4beds
2,000sqft
Single Family Residence
Built in 2022
4,791.6 Square Feet Lot
$715,500 Zestimate®
$356/sqft
$4,567 Estimated rent
Home value
$715,500
$665,000 - $773,000
$4,567/mo
Zestimate® history
Loading...
Owner options
Explore your selling options
What's special
This 4 bed/ 2.5 bath home in a wonderful Middletown neighborhood home was completely remodeled & redesigned in 2022 from the foundation up! First floor offers an open floor plan with a spectacular kitchen with custom island and dining area which merges seamlessly with the family room. There is also 1/2 bath and one bedroom/office which can easily be converted to a formal dining room. A beautiful oak and wrought iron staircase leads you to the upper level where you will find 2 large bedrooms both with ample closets, a gorgeous full bath and an extra large laundry room with a tankless water heater. The master bedroom features a WIC and a private en suite bath. The large detached garage with attic storage is perfect for a hobbyist. Schedule to see this wonderful home today!
Zillow last checked: 9 hours ago
Listing updated: November 26, 2025 at 10:07am
Listed by:
Tara Agnese 917-627-2148,
Keller Williams Realty Monmouth/Ocean,
Oluseun Odugbesan 856-236-3719,
Keller Williams Premier Office
Bought with:
Melina Bradley, 1970479
Keller Williams Realty West Monmouth
Source: MoreMLS,MLS#: 22521653
Facts & features
Interior
Bedrooms & bathrooms
- Bedrooms: 4
- Bathrooms: 3
- Full bathrooms: 2
- 1/2 bathrooms: 1
Heating
- Forced Air
Cooling
- Central Air
Features
- Recessed Lighting
- Basement: Crawl Space
- Attic: Pull Down Stairs
Interior area
- Total structure area: 2,000
- Total interior livable area: 2,000 sqft
Property
Parking
- Total spaces: 2
- Parking features: Paved, Oversized
- Garage spaces: 2
Features
- Stories: 2
Lot
- Size: 4,791 sqft
- Dimensions: 50 x 100
Details
- Parcel number: 3200216000000005
- Zoning description: Residential
Construction
Type & style
- Home type: SingleFamily
- Architectural style: Custom,Colonial
- Property subtype: Single Family Residence
Materials
- Brick Veneer
Condition
- Year built: 2022
Utilities & green energy
- Sewer: Public Sewer
Community & neighborhood
Security
- Security features: Security System
Location
- Region: Middletown
- Subdivision: None
Price history
| Date | Event | Price |
|---|---|---|
| 11/25/2025 | Sold | $712,800+1.8%$356/sqft |
Source: | ||
| 10/30/2025 | Pending sale | $700,000$350/sqft |
Source: | ||
| 7/21/2025 | Price change | $700,000-6.7%$350/sqft |
Source: | ||
| 3/25/2025 | Listed for sale | $750,000+19.2%$375/sqft |
Source: | ||
| 4/18/2023 | Sold | $629,000+173.5%$315/sqft |
Source: Public Record | ||
Public tax history
| Year | Property taxes | Tax assessment |
|---|---|---|
| 2024 | $8,957 +104.7% | $544,500 +116.2% |
| 2023 | $4,376 -1.8% | $251,800 +6.4% |
| 2022 | $4,457 +19.1% | $236,700 +31.6% |
Find assessor info on the county website
Neighborhood: 07748
Nearby schools
GreatSchools rating
- 5/10Harmony Elementary SchoolGrades: PK-5Distance: 1 mi
- 4/10Thorne Middle SchoolGrades: 6-8Distance: 0.7 mi
- 5/10Middletown - North High SchoolGrades: 9-12Distance: 2.2 mi

Get pre-qualified for a loan
At Zillow Home Loans, we can pre-qualify you in as little as 5 minutes with no impact to your credit score.An equal housing lender. NMLS #10287.
Sell for more on Zillow
Get a free Zillow Showcase℠ listing and you could sell for .
$715,500
2% more+ $14,310
With Zillow Showcase(estimated)
$729,810

