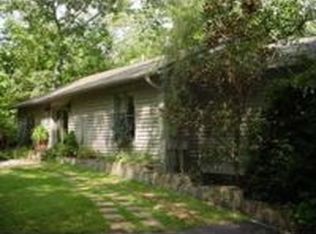Mountain retreat getaway only 35 minutes to downtown Greenville! This home is move-in ready and awaiting someone to enjoy evenings on the deck with breathtaking mountain views. Sitting on 9.5 acres, this home is perfect for entertaining or just relaxing and enjoying life. Some features of this home include a see through fireplace, skylights, a two-story deck, a screened in porch, a fireplace in the master, new paint throughout, new carpet in master, brand new HVAC units, Jenn-air double oven, a wet bar, hot tub, and many more. The master is on the main level with one other bedroom, a half bath, the great room and kitchen. There is a 24x16 bonus room above the two car garage that has great natural light and provides extra living space. Downstairs, you will find a finished basement that includes two bedrooms, a full bath, an office/study, a bar, and great living space. As you enter the downstairs, the immaculate stained concrete floors will be the first thing to catch your eye followed by a series of large windows and french doors leading out to the bottom level of the two-story deck. The lower level of the deck offers great shade for those hot summer days and a hot tub for the cool nights. Imagine yourself swinging in a hammock or sitting in a rocking chair, with a cold beverage in your hand and a cool mountain breeze blowing through the trees. This home truly allows you to live easy. Come see this home today, and you may never want to leave!
This property is off market, which means it's not currently listed for sale or rent on Zillow. This may be different from what's available on other websites or public sources.
