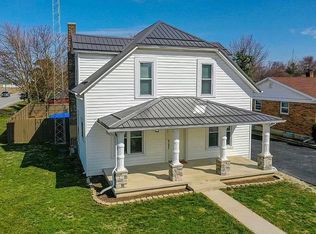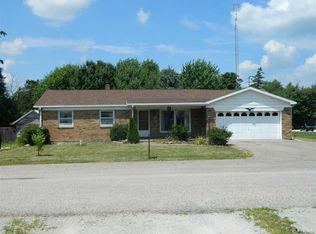Closed
$200,000
20 E Ruth St, Urbana, IN 46990
3beds
2,016sqft
Single Family Residence
Built in 1920
8,712 Square Feet Lot
$204,600 Zestimate®
$--/sqft
$1,267 Estimated rent
Home value
$204,600
Estimated sales range
Not available
$1,267/mo
Zestimate® history
Loading...
Owner options
Explore your selling options
What's special
This beautiful house is back on the market!! Don’t miss out. Old meets new in this charming Craftsman home. Original character mixed with updated features makes this a must see. The open living and dining area is perfect for entertaining, along with the large kitchen, and breakfast bar. A large primary bedroom boasts a bathroom that feels like a day at the spa! It also features an office/sitting area and a private balcony. The walk-in closet with cedar lined cabinets is impressive, to say the least. The substantial, fenced-in backyard keeps kids and fur-babies safe and gives them room to run. A finished, insulated garage could double as an extra outdoor entertaining area or workshop and a small shed for storage.
Zillow last checked: 8 hours ago
Listing updated: February 25, 2025 at 07:04pm
Listed by:
Teresa Bakehorn 574-551-2601,
Our House Real Estate
Bought with:
Lori Siders, RB14038109
Siders Premiere Properties, LLC
Source: IRMLS,MLS#: 202438081
Facts & features
Interior
Bedrooms & bathrooms
- Bedrooms: 3
- Bathrooms: 2
- Full bathrooms: 2
- Main level bedrooms: 1
Bedroom 1
- Level: Main
Bedroom 2
- Level: Upper
Dining room
- Level: Main
- Area: 143
- Dimensions: 13 x 11
Kitchen
- Level: Main
- Area: 247
- Dimensions: 13 x 19
Living room
- Level: Main
- Area: 256
- Dimensions: 16 x 16
Heating
- Natural Gas, Forced Air
Cooling
- Central Air
Appliances
- Included: Dishwasher, Microwave, Refrigerator, Electric Range, Electric Water Heater, Water Softener Owned
- Laundry: Main Level
Features
- Breakfast Bar, Ceiling-9+, Cedar Closet(s), Walk-In Closet(s), Laminate Counters, Crown Molding, Natural Woodwork, Pantry, Double Vanity, Stand Up Shower, Tub/Shower Combination, Formal Dining Room
- Flooring: Carpet, Laminate
- Basement: Partial,Unfinished
- Has fireplace: No
Interior area
- Total structure area: 2,800
- Total interior livable area: 2,016 sqft
- Finished area above ground: 2,016
- Finished area below ground: 0
Property
Parking
- Total spaces: 1
- Parking features: Detached, Asphalt
- Garage spaces: 1
- Has uncovered spaces: Yes
Features
- Levels: Two
- Stories: 2
- Patio & porch: Deck, Porch Covered
- Exterior features: Balcony, Fire Pit, Workshop
- Has spa: Yes
- Spa features: Jet/Garden Tub
- Fencing: Privacy
Lot
- Size: 8,712 sqft
- Dimensions: 66x132
- Features: Corner Lot, City/Town/Suburb
Details
- Additional structures: Shed(s), Shed
- Parcel number: 851106303078.000003
Construction
Type & style
- Home type: SingleFamily
- Property subtype: Single Family Residence
Materials
- Vinyl Siding
- Roof: Metal
Condition
- New construction: No
- Year built: 1920
Utilities & green energy
- Sewer: Septic Tank
- Water: Well
Community & neighborhood
Location
- Region: Urbana
- Subdivision: None
Other
Other facts
- Listing terms: Cash,Conventional,FHA,USDA Loan,VA Loan
Price history
| Date | Event | Price |
|---|---|---|
| 2/25/2025 | Sold | $200,000-4.8% |
Source: | ||
| 1/22/2025 | Pending sale | $210,000 |
Source: | ||
| 1/13/2025 | Listed for sale | $210,000 |
Source: | ||
| 11/16/2024 | Pending sale | $210,000 |
Source: | ||
| 10/16/2024 | Price change | $210,000-4.5% |
Source: | ||
Public tax history
Tax history is unavailable.
Neighborhood: 46990
Nearby schools
GreatSchools rating
- 7/10Sharp Creek Elementary SchoolGrades: 3-6Distance: 3.1 mi
- 6/10Northfield Jr-Sr High SchoolGrades: 7-12Distance: 3.1 mi
- NAMetro North Elementary SchoolGrades: PK-2Distance: 5 mi
Schools provided by the listing agent
- Elementary: Metro North/Sharp Creek
- Middle: Northfield
- High: Northfield
- District: MSD of Wabash County Schools
Source: IRMLS. This data may not be complete. We recommend contacting the local school district to confirm school assignments for this home.
Get pre-qualified for a loan
At Zillow Home Loans, we can pre-qualify you in as little as 5 minutes with no impact to your credit score.An equal housing lender. NMLS #10287.

