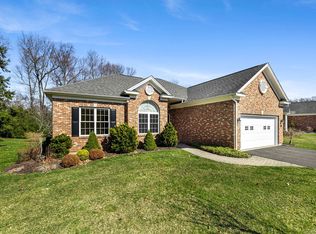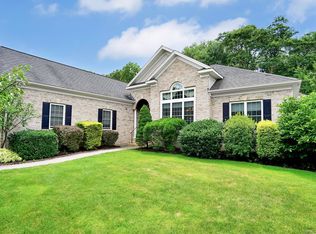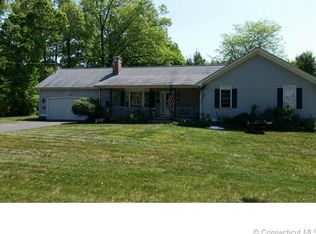Sold for $685,655 on 08/21/25
$685,655
20 Eagle Run #20, South Windsor, CT 06074
2beds
2,265sqft
Condominium
Built in 2005
-- sqft lot
$698,500 Zestimate®
$303/sqft
$2,824 Estimated rent
Home value
$698,500
$636,000 - $761,000
$2,824/mo
Zestimate® history
Loading...
Owner options
Explore your selling options
What's special
Rarely available, this impeccable freestanding condominium crafted by Mannarino Builders is nestled in the highly sought-after Eagle Run adult community and offers 2,265 sq ft of elegant, one-level living. Designed for both comfort and versatility, this home includes two spacious bedrooms plus a flex room-currently used as a 3rd bedroom-offering the perfect solution for guests or a home office.The sun-filled open floor plan features a stunning, newly remodeled eat-in kitchen with stainless steel appliances, soft-close cabinetry, white quartz countertops, and recessed lighting. A dramatic dining room flows seamlessly into the expansive living room with soaring ceilings and a cozy gas fireplace perfect for entertaining. The four-season sunroom with tile flooring opens to a private deck and patio, ideal for relaxing or enjoying your morning coffee. The luxurious primary suite features a serene sitting area, a large walk-in closet with built-ins, and a spa-like bath with double vanity, tile flooring, jetted tub, and separate shower. Additional highlights include a new whole-house generator, and a new sump pump, and an updated garage door. Located in the heart of South Windsor, just minutes to the community center, medical facilities, parks, Evergreen Walk, Costco, Whole Foods, and I-84/I-291. This move-in ready gem offers a rare opportunity for refined, low-maintenance living with true flexibility and timeless style.
Zillow last checked: 8 hours ago
Listing updated: August 21, 2025 at 01:09pm
Listed by:
The Mannarino Morin Team at Berkshire Hathaway Homeservices New England Properties,
Cathy Morin 860-977-8193,
Berkshire Hathaway NE Prop. 860-648-2045
Bought with:
Catherine Evans, RES.0795397
Coldwell Banker Realty
Source: Smart MLS,MLS#: 24111059
Facts & features
Interior
Bedrooms & bathrooms
- Bedrooms: 2
- Bathrooms: 2
- Full bathrooms: 2
Primary bedroom
- Features: Bedroom Suite, Built-in Features, Full Bath, Stall Shower, Whirlpool Tub
- Level: Main
Bedroom
- Features: Wall/Wall Carpet
- Level: Main
Dining room
- Features: Cathedral Ceiling(s), Hardwood Floor
- Level: Main
Kitchen
- Features: Remodeled, Quartz Counters, Pantry, Hardwood Floor
- Level: Main
Living room
- Features: Cathedral Ceiling(s), Ceiling Fan(s), Gas Log Fireplace, Hardwood Floor
- Level: Main
Office
- Features: Hardwood Floor
- Level: Main
Sun room
- Features: Ceiling Fan(s), French Doors, Tile Floor
- Level: Main
Heating
- Forced Air, Natural Gas
Cooling
- Central Air
Appliances
- Included: Oven/Range, Microwave, Refrigerator, Dishwasher, Washer, Dryer, Gas Water Heater, Water Heater
- Laundry: Main Level
Features
- Open Floorplan, Smart Thermostat
- Basement: Full,Hatchway Access
- Attic: None
- Number of fireplaces: 1
Interior area
- Total structure area: 2,265
- Total interior livable area: 2,265 sqft
- Finished area above ground: 2,265
- Finished area below ground: 0
Property
Parking
- Total spaces: 2
- Parking features: Attached, Garage Door Opener
- Attached garage spaces: 2
Features
- Stories: 1
- Patio & porch: Deck, Patio
Lot
- Features: Few Trees, Level, Cul-De-Sac
Details
- Parcel number: 2471638
- Zoning: RR
- Other equipment: Generator
Construction
Type & style
- Home type: Condo
- Architectural style: Ranch
- Property subtype: Condominium
Materials
- Vinyl Siding, Brick
Condition
- New construction: No
- Year built: 2005
Details
- Builder model: Residential Community
Utilities & green energy
- Sewer: Public Sewer
- Water: Public
- Utilities for property: Cable Available
Community & neighborhood
Security
- Security features: Security System
Community
- Community features: Adult Community 55, Golf, Health Club, Library, Medical Facilities, Park, Pool, Shopping/Mall
Senior living
- Senior community: Yes
Location
- Region: South Windsor
HOA & financial
HOA
- Has HOA: Yes
- HOA fee: $385 monthly
- Services included: Maintenance Grounds, Trash, Snow Removal
Price history
| Date | Event | Price |
|---|---|---|
| 8/21/2025 | Sold | $685,655+14.5%$303/sqft |
Source: | ||
| 7/30/2025 | Pending sale | $599,000$264/sqft |
Source: | ||
| 7/24/2025 | Listed for sale | $599,000$264/sqft |
Source: | ||
Public tax history
Tax history is unavailable.
Neighborhood: 06074
Nearby schools
GreatSchools rating
- 7/10Eli Terry SchoolGrades: K-5Distance: 0.7 mi
- 7/10Timothy Edwards SchoolGrades: 6-8Distance: 2.3 mi
- 10/10South Windsor High SchoolGrades: 9-12Distance: 0.9 mi

Get pre-qualified for a loan
At Zillow Home Loans, we can pre-qualify you in as little as 5 minutes with no impact to your credit score.An equal housing lender. NMLS #10287.
Sell for more on Zillow
Get a free Zillow Showcase℠ listing and you could sell for .
$698,500
2% more+ $13,970
With Zillow Showcase(estimated)
$712,470

