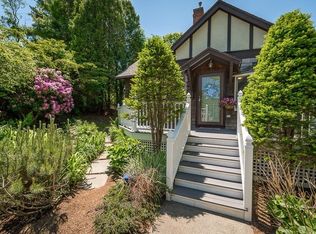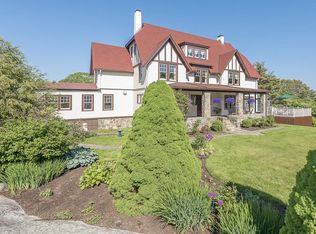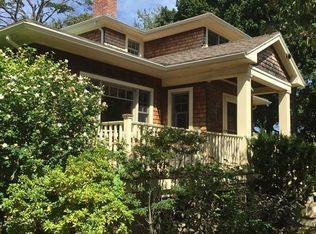"Eastwind". Stately Tudor-style estate on 1.48 private acres on Gloucester's most desirable Eastern Point. Enjoy the best of both worlds-deeded beach access and the sights and sounds of the Atlantic Ocean from a secluded year-round retreat with beautiful gardens and expansive yard. This 7-bedroom home has been beautifully updated and impeccably maintained while retaining the charm, character and details of the original home. Spacious and elegant, this is the perfect home for entertaining offering 3 fireplaces, large rooms and an inviting sunroom with floor to ceiling glass. Feel the breezes of the Atlantic Ocean from the covered porch and large deck, stroll the Back Shore, Gloucester Harbor and Niles Beach, all just moments away. 3 car garage, updated efficient systems and windows, outdoor shower and deeded beach access to Brace Cove complete this special home. The ultimate home for entertaining and quiet relaxation in one of New England's most captivating seaports. Rare opportunity!
This property is off market, which means it's not currently listed for sale or rent on Zillow. This may be different from what's available on other websites or public sources.


