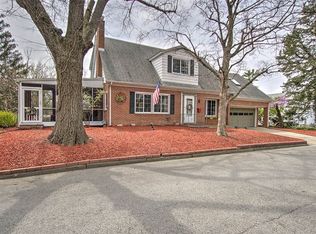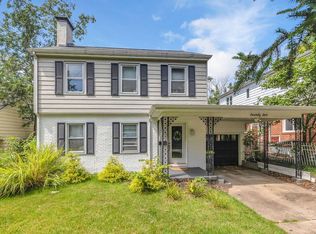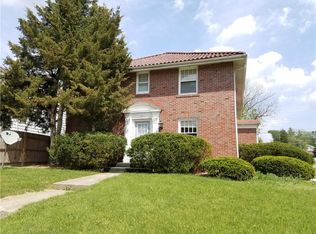Sold for $155,000
$155,000
20 Edgewood Ct, Decatur, IL 62522
4beds
3,221sqft
Single Family Residence
Built in 1943
0.26 Acres Lot
$182,700 Zestimate®
$48/sqft
$2,157 Estimated rent
Home value
$182,700
$164,000 - $203,000
$2,157/mo
Zestimate® history
Loading...
Owner options
Explore your selling options
What's special
Welcome to the Edgewood Community. Loads of charm and curb appeal. Located on the corner of this horseshoe court. Drive thru, tandem garage. Kitchen with moveable bar/island. Dining room open to living room with gas fireplace. Side family room with built-ins. Unique 2 tiered upper level with 2 full baths and roomy bedrooms with lots of closet space. Smaller bedroom is plumbed for laundry hook-up. Join the exclusive Edgewood neighborhood pool club. HVAC 2019. Main roof 2019 and addition roof 2014.
Zillow last checked: 9 hours ago
Listing updated: May 23, 2024 at 10:00am
Listed by:
Kevin Fritzsche 217-855-1196,
Brinkoetter REALTORS®
Bought with:
Valerie Wallace, 475132005
Main Place Real Estate
Source: CIBR,MLS#: 6240546 Originating MLS: Central Illinois Board Of REALTORS
Originating MLS: Central Illinois Board Of REALTORS
Facts & features
Interior
Bedrooms & bathrooms
- Bedrooms: 4
- Bathrooms: 3
- Full bathrooms: 2
- 1/2 bathrooms: 1
Primary bedroom
- Description: Flooring: Carpet
- Level: Upper
Bedroom
- Description: Flooring: Carpet
- Level: Upper
Bedroom
- Description: Flooring: Carpet
- Level: Upper
Bedroom
- Description: Flooring: Carpet
- Level: Upper
Dining room
- Description: Flooring: Vinyl
- Level: Main
Family room
- Description: Flooring: Carpet
- Level: Main
Other
- Features: Bathtub, Separate Shower
- Level: Upper
Other
- Features: Tub Shower
- Level: Upper
Half bath
- Level: Basement
Kitchen
- Description: Flooring: Vinyl
- Level: Main
Laundry
- Level: Basement
Living room
- Description: Flooring: Carpet
- Level: Main
Other
- Description: Flooring: Carpet
- Level: Basement
Other
- Description: Flooring: Carpet
- Level: Basement
Other
- Level: Basement
Heating
- Forced Air, Gas
Cooling
- Central Air, Whole House Fan
Appliances
- Included: Dryer, Dishwasher, Freezer, Gas Water Heater, Oven, Range, Refrigerator, Washer
Features
- Fireplace, Pantry, Walk-In Closet(s), Workshop
- Windows: Replacement Windows
- Basement: Finished,Unfinished,Partial
- Number of fireplaces: 1
- Fireplace features: Gas
Interior area
- Total structure area: 3,221
- Total interior livable area: 3,221 sqft
- Finished area above ground: 2,523
- Finished area below ground: 698
Property
Parking
- Total spaces: 2
- Parking features: Attached, Garage
- Attached garage spaces: 2
Features
- Levels: Two and One Half
- Patio & porch: Deck
- Exterior features: Deck, Fence, Workshop
- Fencing: Yard Fenced
Lot
- Size: 0.26 Acres
Details
- Parcel number: 041217278001
- Zoning: RES
- Special conditions: None
Construction
Type & style
- Home type: SingleFamily
- Architectural style: Cape Cod
- Property subtype: Single Family Residence
Materials
- Aluminum Siding
- Foundation: Basement
- Roof: Shingle
Condition
- Year built: 1943
Utilities & green energy
- Sewer: Public Sewer
- Water: Public
Community & neighborhood
Location
- Region: Decatur
- Subdivision: Edgewood An Add
Other
Other facts
- Road surface type: Concrete
Price history
| Date | Event | Price |
|---|---|---|
| 5/23/2024 | Sold | $155,000-3.1%$48/sqft |
Source: | ||
| 4/24/2024 | Pending sale | $159,900$50/sqft |
Source: | ||
| 4/14/2024 | Contingent | $159,900$50/sqft |
Source: | ||
| 4/9/2024 | Listed for sale | $159,900+55.2%$50/sqft |
Source: | ||
| 11/30/2012 | Sold | $103,000$32/sqft |
Source: | ||
Public tax history
| Year | Property taxes | Tax assessment |
|---|---|---|
| 2024 | $5,151 +0.8% | $53,211 +3.7% |
| 2023 | $5,108 +24.8% | $51,327 +28.2% |
| 2022 | $4,095 +50.8% | $40,036 +7.1% |
Find assessor info on the county website
Neighborhood: 62522
Nearby schools
GreatSchools rating
- 2/10Dennis Lab SchoolGrades: PK-8Distance: 0.6 mi
- 2/10Macarthur High SchoolGrades: 9-12Distance: 1 mi
- 2/10Eisenhower High SchoolGrades: 9-12Distance: 3.2 mi
Schools provided by the listing agent
- District: Decatur Dist 61
Source: CIBR. This data may not be complete. We recommend contacting the local school district to confirm school assignments for this home.
Get pre-qualified for a loan
At Zillow Home Loans, we can pre-qualify you in as little as 5 minutes with no impact to your credit score.An equal housing lender. NMLS #10287.


