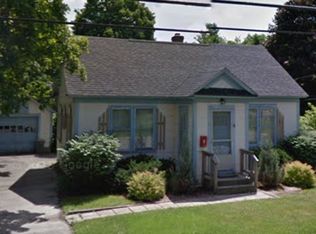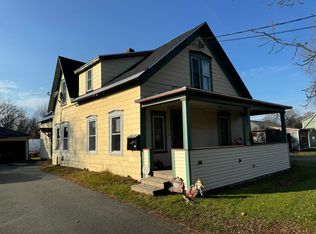Closed
Listed by:
Stephen Poulin,
RE/MAX All Seasons Realty 802-334-7277
Bought with: KW Vermont-Stowe
$319,000
20 Elm Street, Newport City, VT 05855
4beds
5,178sqft
Single Family Residence
Built in 1890
1.3 Acres Lot
$-- Zestimate®
$62/sqft
$2,573 Estimated rent
Home value
Not available
Estimated sales range
Not available
$2,573/mo
Zestimate® history
Loading...
Owner options
Explore your selling options
What's special
Multiple opportunities for your in-home business. Formerly a florist shop and greenhouses located near a main city intersection. Retail store area located off Elm St. where there is plenty of on street parking available. Private drive and entrance for the residence off Sias Ave. Combined living and commercial area of 5178 sq ft. make this 4 bedroom, 2 bath home that rare perfect in-home business. New roof, July 2024. Main building needs a fresh coat of paint. Greenhouse between the main retail area and connecting building has collapsed due to snow load. Sellers will remove debris in early spring.
Zillow last checked: 8 hours ago
Listing updated: September 19, 2025 at 07:18am
Listed by:
Stephen Poulin,
RE/MAX All Seasons Realty 802-334-7277
Bought with:
Kristen Rosfeld
KW Vermont-Stowe
Source: PrimeMLS,MLS#: 5032237
Facts & features
Interior
Bedrooms & bathrooms
- Bedrooms: 4
- Bathrooms: 2
- Full bathrooms: 2
Heating
- Propane, Oil, Baseboard, Vented Gas Heater, Hot Water, Zoned, 2 Stoves
Cooling
- None
Features
- Basement: Dirt Floor,Interior Entry
Interior area
- Total structure area: 9,740
- Total interior livable area: 5,178 sqft
- Finished area above ground: 5,178
- Finished area below ground: 0
Property
Parking
- Total spaces: 2
- Parking features: Paved, Parking Spaces 3 - 5
- Garage spaces: 2
Features
- Levels: 2.5
- Stories: 2
- Frontage length: Road frontage: 408
Lot
- Size: 1.30 Acres
- Features: City Lot, Corner Lot, Landscaped, Level, Sidewalks
Details
- Parcel number: 43513614991
- Zoning description: GR
Construction
Type & style
- Home type: SingleFamily
- Architectural style: Historic Vintage
- Property subtype: Single Family Residence
Materials
- Clapboard Exterior, Wood Exterior, Wood Siding
- Foundation: Granite
- Roof: Asphalt Shingle
Condition
- New construction: No
- Year built: 1890
Utilities & green energy
- Electric: Circuit Breakers
- Sewer: Community, Public Sewer
- Utilities for property: Phone, Cable, Propane
Community & neighborhood
Location
- Region: Newport
Other
Other facts
- Road surface type: Paved
Price history
| Date | Event | Price |
|---|---|---|
| 9/18/2025 | Sold | $319,000$62/sqft |
Source: | ||
| 5/22/2025 | Price change | $319,000-13.6%$62/sqft |
Source: | ||
| 3/14/2025 | Listed for sale | $369,000-2.6%$71/sqft |
Source: | ||
| 3/13/2025 | Listing removed | $379,000$73/sqft |
Source: | ||
| 2/15/2025 | Price change | $379,000-11.7%$73/sqft |
Source: | ||
Public tax history
| Year | Property taxes | Tax assessment |
|---|---|---|
| 2024 | -- | $412,400 |
| 2023 | -- | $412,400 |
| 2022 | -- | $412,400 |
Find assessor info on the county website
Neighborhood: 05855
Nearby schools
GreatSchools rating
- 4/10Newport City Elementary SchoolGrades: PK-6Distance: 0.1 mi
- 4/10North Country Junior Uhsd #22Grades: 7-8Distance: 3.1 mi
- 5/10North Country Senior Uhsd #22Grades: 9-12Distance: 0.5 mi
Schools provided by the listing agent
- Elementary: Newport City Elementary
- Middle: North Country Junior High
- High: North Country Union High Sch
- District: Newport City School District
Source: PrimeMLS. This data may not be complete. We recommend contacting the local school district to confirm school assignments for this home.

Get pre-qualified for a loan
At Zillow Home Loans, we can pre-qualify you in as little as 5 minutes with no impact to your credit score.An equal housing lender. NMLS #10287.

