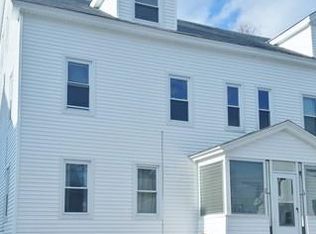Sold for $360,000 on 04/25/24
$360,000
20 Exeter St #20, Easthampton, MA 01027
4beds
1,417sqft
Condominium, Townhouse
Built in 1923
-- sqft lot
$-- Zestimate®
$254/sqft
$-- Estimated rent
Home value
Not available
Estimated sales range
Not available
Not available
Zestimate® history
Loading...
Owner options
Explore your selling options
What's special
Open house cancelled due to accepted offer. Amazing opportunity to own a 4 bedroom, 2 bath condo in the heart of New City w/ walking distance to downtown, restaurants, breweries, bike paths and all that desirable Easthampton has to offer! This side by side condo (like a house but with all the conveniences of a condo~refuse removal, snow removal, lawn care, exterior maintenance & master insurance) offers 3 floors of living plus a full basement, back yard & off street parking! Walk into a beautiful, bright first floor offering an open floor plan perfect for entertaining w/ hardwood floors, dining area, spacious living room, bathroom, exterior access to fenced backyard & interior access to clean private basement w/ laundry--all appliances included! Head upstairs to enjoy 2 bright bedrooms with tons of windows throughout & another full bathroom. The third floor offers 2 more bedrooms and additional attic storage. Seller Pays HOA Until July 2024.
Zillow last checked: 8 hours ago
Listing updated: April 25, 2024 at 03:28pm
Listed by:
Crystal Kane 413-250-7223,
Gallagher Real Estate 877-533-3539
Bought with:
Kelsey Thompson Team
Keller Williams Realty
Source: MLS PIN,MLS#: 73216372
Facts & features
Interior
Bedrooms & bathrooms
- Bedrooms: 4
- Bathrooms: 2
- Full bathrooms: 2
- Main level bathrooms: 1
Primary bedroom
- Features: Closet, Flooring - Wall to Wall Carpet, Window(s) - Picture
- Level: Second
Bedroom 2
- Features: Closet, Flooring - Wall to Wall Carpet, Window(s) - Picture
- Level: Second
Bedroom 3
- Features: Closet, Flooring - Wall to Wall Carpet, Window(s) - Picture
- Level: Third
Bedroom 4
- Features: Closet, Flooring - Wall to Wall Carpet, Window(s) - Picture
Primary bathroom
- Features: No
Bathroom 1
- Features: Bathroom - Full, Bathroom - With Shower Stall, Flooring - Vinyl, Window(s) - Picture
- Level: Main,First
Bathroom 2
- Features: Bathroom - Full, Bathroom - With Tub & Shower, Flooring - Stone/Ceramic Tile, Window(s) - Picture
- Level: Second
Dining room
- Features: Flooring - Hardwood, Exterior Access, Open Floorplan
- Level: Main,First
Kitchen
- Features: Bathroom - Full, Flooring - Vinyl, Window(s) - Picture, Kitchen Island, Cabinets - Upgraded, Exterior Access, Open Floorplan, Gas Stove
- Level: Main,First
Living room
- Features: Closet, Flooring - Hardwood, Window(s) - Picture, Deck - Exterior, Exterior Access, Open Floorplan
- Level: Main,First
Heating
- Forced Air, Natural Gas
Cooling
- Window Unit(s)
Appliances
- Laundry: Electric Dryer Hookup, In Basement, In Unit, Washer Hookup
Features
- Flooring: Tile, Vinyl, Carpet, Hardwood
- Has basement: Yes
- Has fireplace: No
Interior area
- Total structure area: 1,417
- Total interior livable area: 1,417 sqft
Property
Parking
- Total spaces: 2
- Parking features: Off Street, Tandem
Features
- Patio & porch: Enclosed
- Exterior features: Porch - Enclosed
Details
- Parcel number: M:00135 B:00141 L:00002,4703523
- Zoning: R10
Construction
Type & style
- Home type: Townhouse
- Property subtype: Condominium, Townhouse
- Attached to another structure: Yes
Materials
- Frame
- Roof: Shingle,Slate
Condition
- Year built: 1923
Utilities & green energy
- Electric: Circuit Breakers, 100 Amp Service
- Sewer: Public Sewer
- Water: Public
- Utilities for property: for Gas Range, for Gas Oven, for Electric Dryer, Washer Hookup
Green energy
- Energy efficient items: Thermostat
Community & neighborhood
Community
- Community features: Public Transportation, Shopping, Pool, Tennis Court(s), Park, Walk/Jog Trails, Laundromat, Bike Path, Conservation Area, House of Worship, Public School
Location
- Region: Easthampton
HOA & financial
HOA
- HOA fee: $200 monthly
- Services included: Insurance, Maintenance Structure, Maintenance Grounds, Snow Removal, Trash
Price history
| Date | Event | Price |
|---|---|---|
| 4/25/2024 | Sold | $360,000+10.8%$254/sqft |
Source: MLS PIN #73216372 | ||
| 3/28/2024 | Contingent | $324,900$229/sqft |
Source: MLS PIN #73216372 | ||
| 3/26/2024 | Listed for sale | $324,900$229/sqft |
Source: MLS PIN #73216372 | ||
Public tax history
Tax history is unavailable.
Neighborhood: 01027
Nearby schools
GreatSchools rating
- 6/10Easthampton High SchoolGrades: 9-12Distance: 1.3 mi
Schools provided by the listing agent
- High: Ehs
Source: MLS PIN. This data may not be complete. We recommend contacting the local school district to confirm school assignments for this home.

Get pre-qualified for a loan
At Zillow Home Loans, we can pre-qualify you in as little as 5 minutes with no impact to your credit score.An equal housing lender. NMLS #10287.
