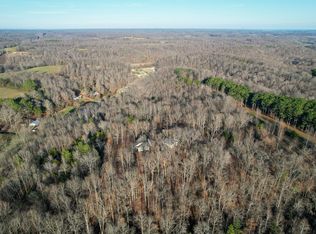Closed
$425,000
20 Fleeman Rd, Lawrenceburg, TN 38464
3beds
1,721sqft
Single Family Residence, Residential
Built in 1978
40.08 Acres Lot
$480,600 Zestimate®
$247/sqft
$1,826 Estimated rent
Home value
$480,600
Estimated sales range
Not available
$1,826/mo
Zestimate® history
Loading...
Owner options
Explore your selling options
What's special
Escape to tranquility and embrace natures beauty in this stunning secluded home. This beautiful 3bd 2bath home situated on 32+/- acres offers the perfect blend of privacy and convenience. This home consist of a nice private screened in porch, mudroom, gas log fireplace, portable carport, shed, garage/workshop, and covered shed just right for your tractor or small RV. This property has road frontage to Fleeman road and Morgan road. Very convenient location just minutes from down town and the Highway 64 bypass. Call today for showing.
Zillow last checked: 8 hours ago
Listing updated: October 02, 2024 at 11:27am
Listing Provided by:
Jon Evans 931-629-5546,
CORE Real Estate
Bought with:
Vanessa Guijarro, 352955
SimpliHOM
Source: RealTracs MLS as distributed by MLS GRID,MLS#: 2665301
Facts & features
Interior
Bedrooms & bathrooms
- Bedrooms: 3
- Bathrooms: 2
- Full bathrooms: 2
- Main level bedrooms: 3
Bedroom 1
- Features: Full Bath
- Level: Full Bath
- Area: 168 Square Feet
- Dimensions: 12x14
Bedroom 2
- Area: 120 Square Feet
- Dimensions: 12x10
Bedroom 3
- Area: 120 Square Feet
- Dimensions: 12x10
Kitchen
- Area: 252 Square Feet
- Dimensions: 21x12
Living room
- Features: Formal
- Level: Formal
- Area: 345 Square Feet
- Dimensions: 15x23
Heating
- Heat Pump, Propane
Cooling
- Central Air
Appliances
- Included: Dishwasher, Microwave, Refrigerator, Electric Oven, Electric Range
- Laundry: Electric Dryer Hookup, Washer Hookup
Features
- Flooring: Carpet, Laminate, Vinyl
- Basement: Crawl Space
- Number of fireplaces: 1
- Fireplace features: Gas, Living Room
Interior area
- Total structure area: 1,721
- Total interior livable area: 1,721 sqft
- Finished area above ground: 1,721
Property
Parking
- Total spaces: 1
- Parking features: Detached
- Carport spaces: 1
Features
- Levels: One
- Stories: 1
- Patio & porch: Porch, Deck, Screened
Lot
- Size: 40.08 Acres
- Features: Rolling Slope, Wooded
Details
- Parcel number: 076 05000 000
- Special conditions: Standard
- Other equipment: Satellite Dish
Construction
Type & style
- Home type: SingleFamily
- Architectural style: Ranch
- Property subtype: Single Family Residence, Residential
Materials
- Wood Siding
- Roof: Shingle
Condition
- New construction: No
- Year built: 1978
Utilities & green energy
- Sewer: Septic Tank
- Water: Public
- Utilities for property: Water Available
Community & neighborhood
Location
- Region: Lawrenceburg
Price history
| Date | Event | Price |
|---|---|---|
| 10/2/2024 | Sold | $425,000-13.2%$247/sqft |
Source: | ||
| 9/6/2024 | Pending sale | $489,900$285/sqft |
Source: | ||
| 6/10/2024 | Listed for sale | $489,900-1%$285/sqft |
Source: | ||
| 5/16/2024 | Listing removed | -- |
Source: | ||
| 10/4/2023 | Contingent | $495,000$288/sqft |
Source: | ||
Public tax history
| Year | Property taxes | Tax assessment |
|---|---|---|
| 2024 | $815 | $40,525 |
| 2023 | $815 | $40,525 |
| 2022 | $815 +6.6% | $40,525 +56.9% |
Find assessor info on the county website
Neighborhood: 38464
Nearby schools
GreatSchools rating
- 6/10New Prospect Elementary SchoolGrades: PK-8Distance: 2.2 mi
- 5/10Lawrence Co High SchoolGrades: 9-12Distance: 5.4 mi
- 2/10Ingram Sowell Elementary SchoolGrades: PK-5Distance: 5.7 mi
Schools provided by the listing agent
- Elementary: New Prospect Elementary
- Middle: New Prospect Elementary
- High: Lawrence Co High School
Source: RealTracs MLS as distributed by MLS GRID. This data may not be complete. We recommend contacting the local school district to confirm school assignments for this home.

Get pre-qualified for a loan
At Zillow Home Loans, we can pre-qualify you in as little as 5 minutes with no impact to your credit score.An equal housing lender. NMLS #10287.
