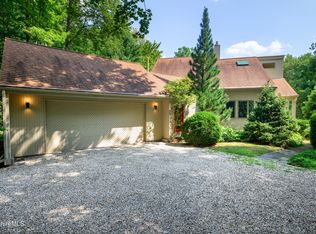Sold for $689,000
$689,000
20 Forest Rd, Williamstown, MA 01267
4beds
1,600sqft
Single Family Residence
Built in 1975
1.33 Acres Lot
$753,900 Zestimate®
$431/sqft
$3,723 Estimated rent
Home value
$753,900
$709,000 - $814,000
$3,723/mo
Zestimate® history
Loading...
Owner options
Explore your selling options
What's special
This amazing 4 bedroom, 2 office(or 2 additional bedrooms) 3 bathroom home is nestled in the picturesque landscape near Williams College. This exceptional home is a harmonious blend of artistry, functionality, and location. With thoughtfully curated interior spaces, and seamless integration with its surroundings, this residence stands as a testament to architectural innovation. This home is a symphony of contemporary design and classic elegance. Step inside, and you'll find that every aspect of this home has been meticulously crafted to be both functional and inspiring. This home boasts not one, but two fireplaces, creating an ambiance that's both inviting and cozy. Step into a world where the soothing rhythm of the brook at the property's edge becomes the backdrop to your everyday life. This residence near Williams College invites you to experience life as a work of art, where every moment is a celebration of architecture, education, and the beauty of the world around us.
This home can also be purchased as an investment. For the past two years, it has been used as a both a part-time residence and an airbnb. In 2022, the airbnb payout was 90,000 dollars.
Zillow last checked: 8 hours ago
Listing updated: August 31, 2024 at 08:50pm
Listed by:
Cheryl Ryan 413-346-7350,
BISHOP WEST REAL ESTATE
Bought with:
Cheryl Ryan, 9563741
BISHOP WEST REAL ESTATE
Source: BCMLS,MLS#: 241383
Facts & features
Interior
Bedrooms & bathrooms
- Bedrooms: 4
- Bathrooms: 4
- Full bathrooms: 3
- 1/2 bathrooms: 1
Primary bedroom
- Level: First
- Area: 196 Square Feet
- Dimensions: 14.00x14.00
Bedroom 1
- Level: First
- Area: 130 Square Feet
- Dimensions: 13.00x10.00
Bedroom 3
- Level: Lower
- Area: 192 Square Feet
- Dimensions: 16.00x12.00
Bedroom 4
- Level: Lower
- Area: 90 Square Feet
- Dimensions: 9.00x10.00
Primary bathroom
- Level: First
- Area: 48 Square Feet
- Dimensions: 8.00x6.00
Full bathroom
- Description: separate room for tub
- Level: Lower
- Area: 42 Square Feet
- Dimensions: 7.00x6.00
Family room
- Description: sliders to outside
- Level: Lower
- Area: 384 Square Feet
- Dimensions: 24.00x16.00
Kitchen
- Description: opens to dining area
- Level: First
- Area: 293.75 Square Feet
- Dimensions: 23.50x12.50
Living room
- Description: Glass sliders to deck
- Level: First
- Area: 414 Square Feet
- Dimensions: 23.00x18.00
Office
- Level: First
- Area: 126 Square Feet
- Dimensions: 14.00x9.00
Office
- Level: Lower
- Area: 81 Square Feet
- Dimensions: 9.00x9.00
Heating
- Oil, Furnace, Hot Water, Fireplace(s)
Appliances
- Included: Dishwasher, Range, Refrigerator
Features
- Granite Counters
- Flooring: Ceramic Tile, Laminate, Wood
- Basement: Walk-Out Access,Finished
- Has fireplace: Yes
Interior area
- Total structure area: 1,600
- Total interior livable area: 1,600 sqft
Property
Parking
- Parking features: Carport
- Has carport: Yes
- Details: Off Street
Accessibility
- Accessibility features: Accessible Bedroom
Features
- Exterior features: Privacy
- Has view: Yes
- View description: Seasonal, Scenic
- Waterfront features: Brook
Lot
- Size: 1.33 Acres
- Dimensions: 216 x 278
Details
- Parcel number: M: 139 L: 36
- Zoning description: Residential
Construction
Type & style
- Home type: SingleFamily
- Architectural style: Split Level,Contemporary
- Property subtype: Single Family Residence
Condition
- Year built: 1975
Utilities & green energy
- Electric: 200 Amp
- Sewer: Public Sewer
- Water: Public
Community & neighborhood
Location
- Region: Williamstown
Price history
| Date | Event | Price |
|---|---|---|
| 10/12/2023 | Sold | $689,000$431/sqft |
Source: | ||
| 9/18/2023 | Pending sale | $689,000$431/sqft |
Source: | ||
| 8/24/2023 | Listed for sale | $689,000+46.8%$431/sqft |
Source: | ||
| 9/16/2021 | Sold | $469,500$293/sqft |
Source: | ||
Public tax history
| Year | Property taxes | Tax assessment |
|---|---|---|
| 2025 | $9,174 +29.5% | $664,800 +42.2% |
| 2024 | $7,084 +0.3% | $467,600 +7.1% |
| 2023 | $7,060 -10.4% | $436,600 -4.2% |
Find assessor info on the county website
Neighborhood: 01267
Nearby schools
GreatSchools rating
- 6/10Williamstown ElementaryGrades: PK-6Distance: 1.1 mi
- 6/10Mt Greylock Regional High SchoolGrades: 7-12Distance: 3.6 mi
Schools provided by the listing agent
- Elementary: Williamstown
- Middle: Mount Greylock Reg.
- High: Mount Greylock Reg.
Source: BCMLS. This data may not be complete. We recommend contacting the local school district to confirm school assignments for this home.

Get pre-qualified for a loan
At Zillow Home Loans, we can pre-qualify you in as little as 5 minutes with no impact to your credit score.An equal housing lender. NMLS #10287.
