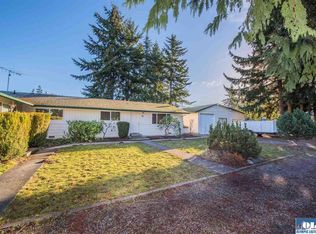Quality living in Parkwood - a friendly community for 55 years & older. Triple wide with 3 BR, 2 BA, 1716 SF, A/C, newer flooring, & 2 car attached garage. Spacious living room is light & bright. Third BR has a sliding glass door to private fenced patio & backyard. Surrounded on 2 sides by green belt. Parkwood has trails, on-site manager, clubhouse with a meeting room, kitchen, library, exercise room. Join one of the activities already on the schedule or plan an event of your own. Fun!
This property is off market, which means it's not currently listed for sale or rent on Zillow. This may be different from what's available on other websites or public sources.
