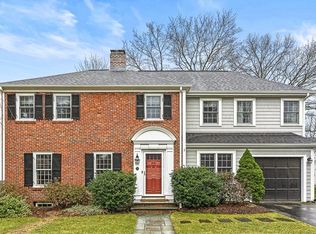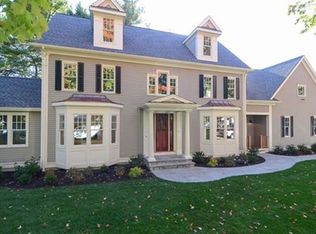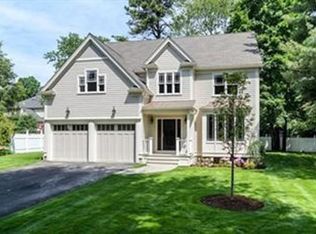Sold for $1,430,000
$1,430,000
20 Garrison Rd, Wellesley, MA 02482
3beds
1,816sqft
Single Family Residence
Built in 1937
10,000 Square Feet Lot
$1,422,200 Zestimate®
$787/sqft
$5,342 Estimated rent
Home value
$1,422,200
$1.32M - $1.54M
$5,342/mo
Zestimate® history
Loading...
Owner options
Explore your selling options
What's special
Charming Center Hall Colonial in beautiful and quietly convenient neighborhood! Nestled on a picturesque tree-lined cul-de-sac near Perrin Park and Fells Market, this well-loved home is filled with natural light—from the box bay window in the dining room to the inviting four-season sunroom. Enjoy the comfort of central air and the timeless charm of a home built during Wellesley’s golden era, featuring a stunning fireplace and elegant crown moldings. Three good sized bedrooms including the Primary with private bath. The deep, level backyard offers plenty of space for play, gardening, or entertaining. Zoned for the brand-new Hardy School. Do not miss!
Zillow last checked: 8 hours ago
Listing updated: June 25, 2025 at 03:48pm
Listed by:
Kathy Kelley 781-710-1035,
Berkshire Hathaway HomeServices Town and Country Real Estate 781-237-8787
Bought with:
The Lara & Chelsea Collaborative
Coldwell Banker Realty - New England Home Office
Source: MLS PIN,MLS#: 73375167
Facts & features
Interior
Bedrooms & bathrooms
- Bedrooms: 3
- Bathrooms: 3
- Full bathrooms: 2
- 1/2 bathrooms: 1
Primary bedroom
- Features: Bathroom - Full, Walk-In Closet(s), Flooring - Hardwood
- Level: Second
- Area: 204
- Dimensions: 12 x 17
Bedroom 2
- Features: Closet, Flooring - Hardwood
- Level: Second
- Area: 144
- Dimensions: 12 x 12
Bedroom 3
- Features: Closet, Flooring - Hardwood
- Level: Second
- Area: 132
- Dimensions: 12 x 11
Dining room
- Features: Flooring - Hardwood, Window(s) - Bay/Bow/Box
- Level: First
- Area: 156
- Dimensions: 12 x 13
Kitchen
- Features: Countertops - Stone/Granite/Solid, Recessed Lighting
- Level: First
- Area: 162
- Dimensions: 18 x 9
Living room
- Features: Flooring - Hardwood, Crown Molding
- Level: First
- Area: 252
- Dimensions: 12 x 21
Heating
- Forced Air, Natural Gas
Cooling
- Central Air
Appliances
- Included: Gas Water Heater, Range, Refrigerator, Washer, Dryer
- Laundry: In Basement
Features
- Sun Room
- Flooring: Flooring - Wall to Wall Carpet
- Windows: Picture
- Basement: Full
- Number of fireplaces: 2
- Fireplace features: Living Room
Interior area
- Total structure area: 1,816
- Total interior livable area: 1,816 sqft
- Finished area above ground: 1,816
Property
Parking
- Total spaces: 3
- Parking features: Attached, Paved Drive
- Attached garage spaces: 1
- Uncovered spaces: 2
Lot
- Size: 10,000 sqft
- Features: Level
Details
- Parcel number: M:181 R:040 S:,264443
- Zoning: SR10
Construction
Type & style
- Home type: SingleFamily
- Architectural style: Colonial
- Property subtype: Single Family Residence
Materials
- Foundation: Concrete Perimeter
Condition
- Year built: 1937
Utilities & green energy
- Sewer: Public Sewer
- Water: Public
Community & neighborhood
Community
- Community features: Shopping, Park, Walk/Jog Trails, Public School
Location
- Region: Wellesley
Price history
| Date | Event | Price |
|---|---|---|
| 6/24/2025 | Sold | $1,430,000+5.9%$787/sqft |
Source: MLS PIN #73375167 Report a problem | ||
| 5/17/2025 | Pending sale | $1,350,000$743/sqft |
Source: BHHS broker feed #73375167 Report a problem | ||
| 5/15/2025 | Listed for sale | $1,350,000$743/sqft |
Source: MLS PIN #73375167 Report a problem | ||
Public tax history
| Year | Property taxes | Tax assessment |
|---|---|---|
| 2025 | $12,418 +7.6% | $1,208,000 +8.9% |
| 2024 | $11,545 +1.2% | $1,109,000 +11.3% |
| 2023 | $11,404 +16% | $996,000 +18.3% |
Find assessor info on the county website
Neighborhood: 02482
Nearby schools
GreatSchools rating
- 9/10John D. Hardy Elementary SchoolGrades: K-5Distance: 0.5 mi
- 8/10Wellesley Middle SchoolGrades: 6-8Distance: 1.5 mi
- 10/10Wellesley High SchoolGrades: 9-12Distance: 1.8 mi
Schools provided by the listing agent
- Elementary: Hardy
- Middle: Wms
- High: Whs
Source: MLS PIN. This data may not be complete. We recommend contacting the local school district to confirm school assignments for this home.
Get pre-qualified for a loan
At Zillow Home Loans, we can pre-qualify you in as little as 5 minutes with no impact to your credit score.An equal housing lender. NMLS #10287.


