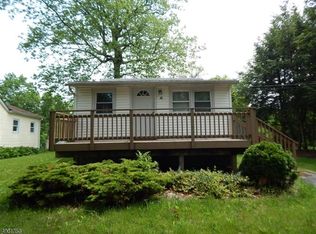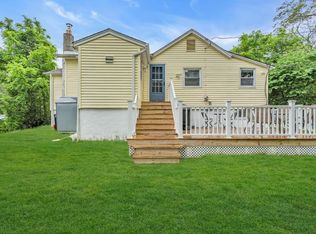NICE COLONIAL IN UPPER GREENWOOD LAKE NEIGHBORHOOD WITH WRAP AROUND FRONT PORCH, DOUBLE DRIVEWAYS, CORNER LOT, LARGE OPEN LIVING ROOM KITCHEN AREA WITH SLIDERS TO PORCH. FULL WALK OUT BASEMENT AREA, 3 GREAT SIZED BEDROOMS, MASTER BEDROOM HAS PLENTY OF CLOSET SPACE, SECOND ROOM AND ACCESS TO BATHROOM. FULL BASEMENT WAS FINISHED AT ONE TIME. PROPERTY HAS A LOT OF SPACE AND CHARACTER. POTENTIAL GALORE HERE. THIS IS A HOMEPATH PROPERTY.
This property is off market, which means it's not currently listed for sale or rent on Zillow. This may be different from what's available on other websites or public sources.

