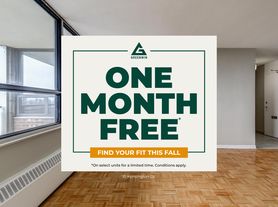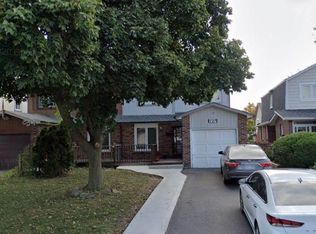Welcome to a DETACHED HOME that perfectly blends comfort, space, and thoughtful design AND A HUGE BACKYARD. This immaculately cared-for 3-level backsplit detached offers exceptional living in one of the areas most desirable neighborhoods ideal for families or professionals seeking both charm and practicality. Step into a bright, open-concept living and dining space filled with natural light from the large front window, creating a warm and inviting atmosphere from the moment you arrive. The spacious eat-in kitchen is designed for everyday ease and connection, featuring an intuitive layout and ample room for shared meals and conversation. With THREE generously sized bedrooms, this home provides plenty of room for rest, privacy, and productivity. Outside, the large lot and ample parking add to the comfort and convenience of this rare leasing opportunity. This is more than just a rental its a place you'll be proud to call home.
IDX information is provided exclusively for consumers' personal, non-commercial use, that it may not be used for any purpose other than to identify prospective properties consumers may be interested in purchasing, and that data is deemed reliable but is not guaranteed accurate by the MLS .
House for rent
C$2,600/mo
20 Glenforest Rd, Brampton, ON L6S 1K6
3beds
Price may not include required fees and charges.
Singlefamily
Available now
-- Pets
Central air
Ensuite laundry
2 Parking spaces parking
Natural gas, forced air, fireplace
What's special
Detached homeHuge backyardNatural lightSpacious eat-in kitchenThree generously sized bedroomsLarge lotAmple parking
- 40 days
- on Zillow |
- -- |
- -- |
Travel times
Looking to buy when your lease ends?
Consider a first-time homebuyer savings account designed to grow your down payment with up to a 6% match & 3.83% APY.
Facts & features
Interior
Bedrooms & bathrooms
- Bedrooms: 3
- Bathrooms: 1
- Full bathrooms: 1
Heating
- Natural Gas, Forced Air, Fireplace
Cooling
- Central Air
Appliances
- Laundry: Ensuite
Features
- Has basement: Yes
- Has fireplace: Yes
Property
Parking
- Total spaces: 2
- Details: Contact manager
Features
- Exterior features: Contact manager
Construction
Type & style
- Home type: SingleFamily
- Property subtype: SingleFamily
Materials
- Roof: Shake Shingle
Community & HOA
Location
- Region: Brampton
Financial & listing details
- Lease term: Contact For Details
Price history
Price history is unavailable.

