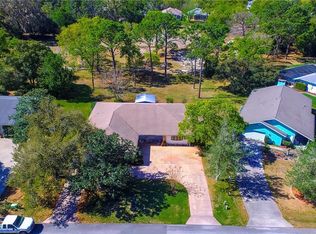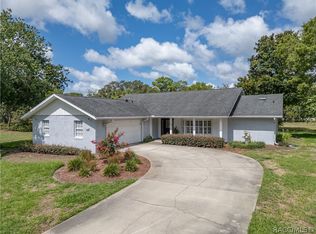Sold for $405,000 on 03/20/23
$405,000
20 Graytwig Ct W, Homosassa, FL 34446
3beds
2,220sqft
Single Family Residence
Built in 1989
0.28 Acres Lot
$385,300 Zestimate®
$182/sqft
$2,454 Estimated rent
Home value
$385,300
$362,000 - $408,000
$2,454/mo
Zestimate® history
Loading...
Owner options
Explore your selling options
What's special
CUSTOM HEATED POOL HOME ON QUIET CUL-DE-SAC AND GOLF COURSE! Enter from covered, tiled, porch thru double doors (with sliding screens) to cathedral great room w/wood burning & electric fireplace, built-ins on either side of fireplace, french doors with 2 sidelights & 2 windows (vinyl plantation shutters) to tiled lanai (skylights) & HEATED pool with koi pond & fountain overlooking the golf course. Beautifully updated kitchen has granite counters, soft close drawers (Deems Cabinets), recessed lighting, wine rack, bar sink at pass-thru to great room with built-in shelves under pass-thru and pocket door to dining room. Main bedroom has sitting area w/french doors & 2 windows (w/plantation shutters) on either side as well as 2 windows on either side of the bed, large walk-in closet w/attic access, pocket door to main bathroom which was all updated in 2014 w/granite counters, dual sinks, vanity area, large shower w/Enduro Shield, separate "water closet". Pocket door from hallway to 2 guest bedrooms and second guest (pool) bath w/tile floors. Nice sized laundry room w/window over washer/dryer and LOTS of cabinet space! 2 steps down from house to larger 2 car garage. Lovingly landscaped, beautifully maintained - you could not ask for more! COME LOVE THIS ONE AS MUCH AS THE PRESENT OWNERS DO! No showing time appointments please!
Zillow last checked: 8 hours ago
Listing updated: March 20, 2023 at 07:29pm
Listed by:
Vicki Shedd 352-228-7752,
Key 1 Realty, Inc.
Bought with:
Kaitlin Frohlich, SL3484161
eXp Realty LLC
Source: Realtors Association of Citrus County,MLS#: 819301 Originating MLS: Realtors Association of Citrus County
Originating MLS: Realtors Association of Citrus County
Facts & features
Interior
Bedrooms & bathrooms
- Bedrooms: 3
- Bathrooms: 2
- Full bathrooms: 2
Bedroom
- Level: Main
- Dimensions: 14.70 x 11.10
Bedroom
- Level: Main
- Dimensions: 11.80 x 11.10
Primary bathroom
- Features: Master Suite
- Level: Main
- Dimensions: 23.40 x 12.60
Primary bathroom
- Features: Dual Sinks
- Level: Main
- Dimensions: 13.60 x 12.20
Breakfast room nook
- Features: Bay Window
- Level: Main
- Dimensions: 10.30 x 10.60
Dining room
- Level: Main
- Dimensions: 11.50 x 15.50
Garage
- Level: Main
- Dimensions: 21.30 x 21.50
Great room
- Description: Flooring: Laminate
- Features: Built-in Features, Cathedral Ceiling(s), Fireplace
- Level: Main
- Dimensions: 17.90 x 19.60
Kitchen
- Features: Granite Counters, Pantry, Remodeled
- Level: Main
- Dimensions: 15.10 x 5.60
Laundry
- Level: Main
- Dimensions: 14.40 x 5.20
Other
- Description: Front covered entry
- Level: Main
- Dimensions: 10.90 x 9.10
Other
- Description: Inside front entry to Great Room
- Level: Main
- Dimensions: 7.50 x 7.30
Screened porch
- Level: Main
- Dimensions: 11.10 x 31.80
Heating
- Central, Electric, Heat Pump
Cooling
- Central Air, Electric, Attic Fan
Appliances
- Included: Dryer, Dishwasher, Electric Cooktop, Electric Oven, Disposal, Microwave, Oven, Range, Refrigerator, Water Heater, Washer, Solar Hot Water
- Laundry: Laundry - Living Area, Laundry Tub
Features
- Attic, Bookcases, Cathedral Ceiling(s), Dual Sinks, Fireplace, Main Level Primary, Primary Suite, Pantry, Pull Down Attic Stairs, Stone Counters, Split Bedrooms, Shower Only, Skylights, Separate Shower, Updated Kitchen, Walk-In Closet(s), Wood Cabinets, French Door(s)/Atrium Door(s)
- Flooring: Carpet, Ceramic Tile, Laminate
- Doors: Double Door Entry, French Doors
- Windows: Blinds, Casement Window(s), Drapes, Skylight(s)
- Attic: Pull Down Stairs
- Has fireplace: Yes
- Fireplace features: Wood Burning
Interior area
- Total structure area: 3,166
- Total interior livable area: 2,220 sqft
Property
Parking
- Total spaces: 2
- Parking features: Attached, Concrete, Driveway, Garage, Garage Door Opener
- Attached garage spaces: 2
Features
- Levels: One
- Stories: 1
- Exterior features: Sprinkler/Irrigation, Koi Pond, Landscaping, Rain Gutters, Concrete Driveway
- Pool features: Concrete, Electric Heat, Heated, In Ground, Pool Equipment, Pool, Screen Enclosure
Lot
- Size: 0.28 Acres
- Features: Cul-De-Sac, On Golf Course, Rectangular
Details
- Parcel number: 1557861
- Zoning: PDR
- Special conditions: Standard,Listed As-Is
Construction
Type & style
- Home type: SingleFamily
- Architectural style: Ranch,One Story
- Property subtype: Single Family Residence
Materials
- Frame, Stucco
- Foundation: Slab
- Roof: Asphalt,Shingle
Condition
- New construction: No
- Year built: 1989
Utilities & green energy
- Sewer: Public Sewer
- Water: Public
- Utilities for property: Underground Utilities
Green energy
- Energy efficient items: Water Heater
Community & neighborhood
Security
- Security features: Smoke Detector(s)
Community
- Community features: Clubhouse, Fitness, Golf, Putting Green, Shopping, Street Lights, Tennis Court(s)
Location
- Region: Homosassa
- Subdivision: Sugarmill Woods - Cypress Village
HOA & financial
HOA
- Has HOA: Yes
- HOA fee: $108 annually
- Services included: None
- Association name: Cvpoa
- Association phone: 352-382-1900
Other
Other facts
- Listing terms: Cash,Conventional,VA Loan
- Road surface type: Paved
Price history
| Date | Event | Price |
|---|---|---|
| 3/20/2023 | Sold | $405,000$182/sqft |
Source: | ||
| 1/12/2023 | Pending sale | $405,000$182/sqft |
Source: | ||
| 1/9/2023 | Listed for sale | $405,000$182/sqft |
Source: | ||
| 11/23/2022 | Listing removed | -- |
Source: | ||
| 11/19/2022 | Listed for sale | $405,000+55.8%$182/sqft |
Source: | ||
Public tax history
| Year | Property taxes | Tax assessment |
|---|---|---|
| 2024 | $62 -97% | $294,345 +79.9% |
| 2023 | $2,079 +7.2% | $163,625 +3% |
| 2022 | $1,940 +4.1% | $158,859 +3% |
Find assessor info on the county website
Neighborhood: Sugarmill Woods
Nearby schools
GreatSchools rating
- 6/10Lecanto Primary SchoolGrades: PK-5Distance: 6.6 mi
- 5/10Lecanto Middle SchoolGrades: 6-8Distance: 6.7 mi
- 5/10Lecanto High SchoolGrades: 9-12Distance: 6.5 mi
Schools provided by the listing agent
- Elementary: Lecanto Primary
- Middle: Lecanto Middle
- High: Lecanto High
Source: Realtors Association of Citrus County. This data may not be complete. We recommend contacting the local school district to confirm school assignments for this home.

Get pre-qualified for a loan
At Zillow Home Loans, we can pre-qualify you in as little as 5 minutes with no impact to your credit score.An equal housing lender. NMLS #10287.
Sell for more on Zillow
Get a free Zillow Showcase℠ listing and you could sell for .
$385,300
2% more+ $7,706
With Zillow Showcase(estimated)
$393,006
