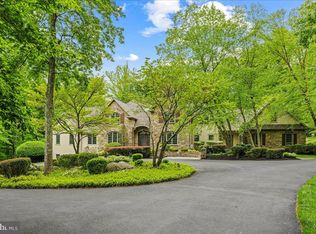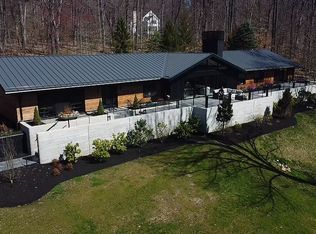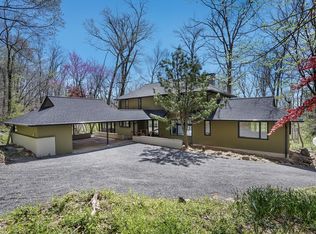Situated perfectly in a storybook setting on Jericho Mountain in the heart of one of Upper Makefield~s most sought after neighborhood locations sits this spectacular custom built Richard Zaveta stone front home. A splendid end of cul-de-sac 5.78 acre parcel, replete with long distance seasonal views, gated entry and 1/8th mile driveway, and perfectly maintained landscaping provides the backdrop for the ultimate in luxury, privacy and tranquility; a world away yet just 10 minutes to Newtown and 12 minutes to New Hope and NJ Bridges. The classic two story foyer entry reveals a gorgeous staircase with beautiful white balusters and oak treads and railing, gleaming oak hardwood floors, impressive and plentiful crown molding and millwork, fabulous floor plan and amazing views from every window throughout. To the right is the formal dining room, to the left the formal living room with beautiful built-ins and butlers pantry. The gourmet kitchen, with Wolf Six Burner cooktop, Viking Double Ovens, 48 fridge, granite counters, center island with seating for four, ample cabinet and counter space, and over-sized walk in pantry is contiguous to the large breakfast area, featuring skylights and access the spacious brick patio and family room, making this the perfect floor plan for entertaining. The gorgeous family room features 19' ceilings, open bridge overlook, walls of windows, full masonry fireplace and built-ins, and additional patio access via triple French Doors. A beautiful library with walls of windows, impressive raised paneling, large laundry room, (offering a second front entry) powder room, rear split up/down staircase, and three car garage complete the main floor. The upper level boasts a luxurious Master Suite with cathedral ceiling, two sitting rooms and two walk-in closets. The Master Bath features his/hers vanities, whirlpool tub & oversized shower. Three additional bright and airy spacious bedrooms (Princess Suite, Jack and Jill suites) with large closet spaces and plentiful storage complete the upper level. The lower level, with walkout doors to a secluded hot tub and patio area, features a full mahogany bar and kitchen, entertainment area with fireplace, additional full bath, and vast storage area. Immaculate hard and soft-scaping, back-up generator, irrigation, security system, central vacuum, 400 amp electric service, 4 zone Heat/AC, and plentiful storage are additional amenities. The home and property, located in the heart of the Council Rock School District, have been lovingly maintained, and are in impeccable mint, move-in condition. 2019-11-08
This property is off market, which means it's not currently listed for sale or rent on Zillow. This may be different from what's available on other websites or public sources.


