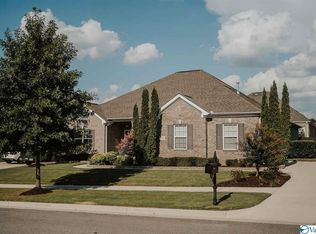Sold for $525,000 on 08/18/25
$525,000
20 Green Creek Rd, Madison, AL 35756
4beds
2,734sqft
Single Family Residence
Built in 2015
0.27 Acres Lot
$530,000 Zestimate®
$192/sqft
$2,538 Estimated rent
Home value
$530,000
$482,000 - $583,000
$2,538/mo
Zestimate® history
Loading...
Owner options
Explore your selling options
What's special
Welcome to your next chapter in charming Madison, where comfort meets convenience in this beautifully designed 4 bed/3 bath home. This spacious home offers 2,734 square feet of comfort, all on one level. Enjoy hardwood floors underfoot and a neighborhood complete with a pool and clubhouse. Located in the highly regarded James Clemens school district with Greenbrier Woods Park just a short stroll away—ideal for impromptu picnics or dog-powered cardio. It's more than a house; it's your next chapter.
Zillow last checked: 8 hours ago
Listing updated: August 18, 2025 at 10:12pm
Listed by:
Dawn Blakely 256-278-0720,
Dream Key,
Toni Raby 256-614-5029,
Dream Key
Bought with:
Jensen Moore, 119439
KW Huntsville Keller Williams
Source: ValleyMLS,MLS#: 21889660
Facts & features
Interior
Bedrooms & bathrooms
- Bedrooms: 4
- Bathrooms: 3
- Full bathrooms: 2
- 3/4 bathrooms: 1
Primary bedroom
- Features: Ceiling Fan(s), Crown Molding, Isolate, Sitting Area, Smooth Ceiling, Tray Ceiling(s), Window Cov, Walk-In Closet(s)
- Level: First
- Area: 288
- Dimensions: 18 x 16
Bedroom 2
- Features: Ceiling Fan(s), Carpet, Smooth Ceiling, Window Cov, Walk-In Closet(s)
- Level: First
- Area: 154
- Dimensions: 14 x 11
Bedroom 3
- Features: Ceiling Fan(s), Carpet, Smooth Ceiling, Window Cov, Walk-In Closet(s)
- Level: First
- Area: 168
- Dimensions: 14 x 12
Bedroom 4
- Features: Ceiling Fan(s), Crown Molding, Carpet, Sitting Area, Smooth Ceiling, Window Cov, Walk-In Closet(s)
- Level: First
- Area: 182
- Dimensions: 14 x 13
Dining room
- Features: Crown Molding, Sitting Area, Smooth Ceiling, Window Cov, Wainscoting
- Level: First
- Area: 168
- Dimensions: 14 x 12
Kitchen
- Features: Crown Molding, Granite Counters, Kitchen Island, Pantry, Recessed Lighting, Smooth Ceiling, Wood Floor
- Level: First
- Area: 240
- Dimensions: 16 x 15
Living room
- Features: Ceiling Fan(s), Crown Molding, Fireplace, Sitting Area, Smooth Ceiling, Tray Ceiling(s), Window Cov, Wood Floor
- Level: First
- Area: 368
- Dimensions: 23 x 16
Heating
- Central 1, Natural Gas
Cooling
- Central 1, Electric
Appliances
- Included: Oven, Dishwasher, Microwave, Refrigerator, Disposal, Gas Water Heater, Gas Cooktop
Features
- Open Floorplan, Smart Thermostat
- Doors: Storm Door(s)
- Windows: Double Pane Windows
- Has basement: No
- Number of fireplaces: 1
- Fireplace features: One, Gas Log
Interior area
- Total interior livable area: 2,734 sqft
Property
Parking
- Parking features: Garage-Three Car, Garage-Attached, Garage Door Opener, Garage Faces Side, Driveway-Concrete
Features
- Levels: One
- Stories: 1
- Patio & porch: Front Porch, Covered Porch, Screened Porch
- Exterior features: Curb/Gutters, Sidewalk, Sprinkler Sys
Lot
- Size: 0.27 Acres
Details
- Parcel number: 17 01 12 0 001 134.000
Construction
Type & style
- Home type: SingleFamily
- Architectural style: Ranch
- Property subtype: Single Family Residence
Materials
- Foundation: Slab
Condition
- New construction: No
- Year built: 2015
Details
- Builder name: MURPHY HOMES INC
Utilities & green energy
- Sewer: Public Sewer
- Water: Public
Green energy
- Energy efficient items: Insulation, Water Heater, Thermostat
Community & neighborhood
Community
- Community features: Curbs, Playground
Location
- Region: Madison
- Subdivision: Greenbrier Woods
HOA & financial
HOA
- Has HOA: Yes
- HOA fee: $475 annually
- Amenities included: Clubhouse
- Association name: Greenbrier Woods Homeowners Association
Price history
| Date | Event | Price |
|---|---|---|
| 8/18/2025 | Sold | $525,000-0.4%$192/sqft |
Source: | ||
| 7/18/2025 | Pending sale | $527,000$193/sqft |
Source: | ||
| 7/9/2025 | Price change | $527,000-0.5%$193/sqft |
Source: | ||
| 6/17/2025 | Price change | $529,900-1.9%$194/sqft |
Source: | ||
| 5/23/2025 | Listed for sale | $539,900+71.3%$197/sqft |
Source: | ||
Public tax history
| Year | Property taxes | Tax assessment |
|---|---|---|
| 2024 | $3,595 -5.3% | $50,660 -5.3% |
| 2023 | $3,798 +20.6% | $53,480 +20.3% |
| 2022 | $3,148 +25.8% | $44,460 +25.3% |
Find assessor info on the county website
Neighborhood: 35756
Nearby schools
GreatSchools rating
- 10/10Mill Creek Elementary SchoolGrades: PK-5Distance: 2 mi
- 10/10Liberty Middle SchoolGrades: 6-8Distance: 2.1 mi
- 8/10James Clemens High SchoolGrades: 9-12Distance: 0.9 mi
Schools provided by the listing agent
- Elementary: Mill Creek
- Middle: Liberty
- High: Jamesclemens
Source: ValleyMLS. This data may not be complete. We recommend contacting the local school district to confirm school assignments for this home.

Get pre-qualified for a loan
At Zillow Home Loans, we can pre-qualify you in as little as 5 minutes with no impact to your credit score.An equal housing lender. NMLS #10287.
Sell for more on Zillow
Get a free Zillow Showcase℠ listing and you could sell for .
$530,000
2% more+ $10,600
With Zillow Showcase(estimated)
$540,600