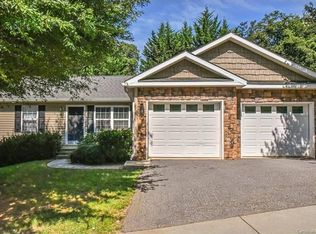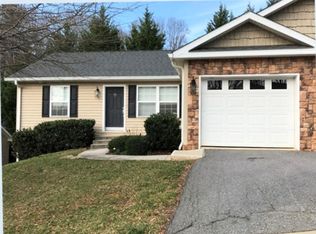Closed
$440,000
20 Grove Garden Ave, Candler, NC 28715
3beds
1,500sqft
Single Family Residence
Built in 2003
0.17 Acres Lot
$431,000 Zestimate®
$293/sqft
$2,118 Estimated rent
Home value
$431,000
$397,000 - $470,000
$2,118/mo
Zestimate® history
Loading...
Owner options
Explore your selling options
What's special
This amazing and meticulously maintained move in ready 3BD/2BA oasis boasts beautiful open floor plan with wood floors, dining area, granite top kitchen w/subway back splash, butcher block island that seats 3, stainless steel appliances including natural gas oven/range, vaulted ceiling great room with natural gas log fireplace! Incredible primary suite with walk-in-closet, double vanity granite top, tile floors, and tile surround tub/shower! 2 guest bedrooms with hardwood floors, hall bathroom, and laundry room all on one level! Easy outdoor living on the rocking chair covered front porch, back porch for grilling and enjoying a book, 2-Car garage, flat driveway, and easy access complete this must see home! Minutes to I-40, shopping, restaurants, and 20 Minutes to Vibrant downtown Asheville!
Zillow last checked: 8 hours ago
Listing updated: July 31, 2025 at 05:44am
Listing Provided by:
Ron Breese ron@ronbreese.com,
Keller Williams Great Smokies,
Landen Stevenson,
Keller Williams Great Smokies
Bought with:
Jonathan Tharp
Keller Williams Great Smokies
Source: Canopy MLS as distributed by MLS GRID,MLS#: 4261388
Facts & features
Interior
Bedrooms & bathrooms
- Bedrooms: 3
- Bathrooms: 2
- Full bathrooms: 2
- Main level bedrooms: 3
Primary bedroom
- Level: Main
Bedroom s
- Level: Main
Bedroom s
- Level: Main
Bathroom full
- Level: Main
Bathroom full
- Level: Main
Dining area
- Level: Main
Great room
- Level: Main
Kitchen
- Level: Main
Laundry
- Level: Main
Heating
- Forced Air, Natural Gas
Cooling
- Central Air
Appliances
- Included: Dishwasher, Disposal, Gas Oven, Gas Range, Microwave, Refrigerator
- Laundry: Washer Hookup
Features
- Kitchen Island, Open Floorplan, Pantry, Walk-In Closet(s)
- Flooring: Tile, Vinyl, Wood
- Doors: Insulated Door(s)
- Windows: Insulated Windows, Skylight(s)
- Has basement: No
- Fireplace features: Gas Unvented
Interior area
- Total structure area: 1,500
- Total interior livable area: 1,500 sqft
- Finished area above ground: 1,500
- Finished area below ground: 0
Property
Parking
- Total spaces: 2
- Parking features: Driveway, Attached Garage, Garage on Main Level
- Attached garage spaces: 2
- Has uncovered spaces: Yes
Features
- Levels: One
- Stories: 1
- Patio & porch: Covered, Deck, Front Porch, Rear Porch
Lot
- Size: 0.17 Acres
- Features: Level, Paved, Sloped, Wooded
Details
- Parcel number: 961785517800000
- Zoning: RM6
- Special conditions: Standard
Construction
Type & style
- Home type: SingleFamily
- Architectural style: Contemporary
- Property subtype: Single Family Residence
Materials
- Vinyl
- Foundation: Crawl Space
- Roof: Shingle
Condition
- New construction: No
- Year built: 2003
Utilities & green energy
- Sewer: Public Sewer
- Water: City
Community & neighborhood
Location
- Region: Candler
- Subdivision: Biltmore Grove
Other
Other facts
- Listing terms: Cash,Conventional
- Road surface type: Concrete, Paved
Price history
| Date | Event | Price |
|---|---|---|
| 7/30/2025 | Sold | $440,000-1.9%$293/sqft |
Source: | ||
| 5/31/2025 | Listed for sale | $448,500+163.8%$299/sqft |
Source: | ||
| 7/3/2012 | Sold | $170,000-4.4%$113/sqft |
Source: | ||
| 1/27/2012 | Listed for sale | $177,900-1.1%$119/sqft |
Source: Exit Realty Vistas #511998 | ||
| 10/7/2011 | Listing removed | $179,900$120/sqft |
Source: Keller Williams Professionals #475869 | ||
Public tax history
| Year | Property taxes | Tax assessment |
|---|---|---|
| 2024 | $2,749 +2.9% | $296,600 |
| 2023 | $2,672 +1.1% | $296,600 |
| 2022 | $2,643 | $296,600 |
Find assessor info on the county website
Neighborhood: 28715
Nearby schools
GreatSchools rating
- 7/10Sand Hill-Venable ElementaryGrades: PK-4Distance: 0.3 mi
- 6/10Enka MiddleGrades: 7-8Distance: 1.6 mi
- 6/10Enka HighGrades: 9-12Distance: 2.2 mi
Schools provided by the listing agent
- Elementary: Sand Hill-Venable/Enka
- Middle: Enka
- High: Enka
Source: Canopy MLS as distributed by MLS GRID. This data may not be complete. We recommend contacting the local school district to confirm school assignments for this home.
Get a cash offer in 3 minutes
Find out how much your home could sell for in as little as 3 minutes with a no-obligation cash offer.
Estimated market value
$431,000
Get a cash offer in 3 minutes
Find out how much your home could sell for in as little as 3 minutes with a no-obligation cash offer.
Estimated market value
$431,000

