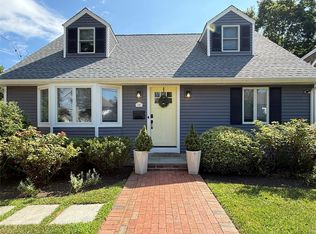Discover the perfect blend of classic charm and modern convenience in this meticulously renovated 1950's Cape nestled on a tranquil cul de sac. Perched atop a picturesque hill, this residence boats 1,700 square feet of thoughtfully designed living space. With 4 bedrooms and 2.5 baths, including a masterfully crafted open-concept living room and gourmet kitchen featuring a Wolf gas stove and top-tier appliances, every detail has been considered for both elegance and functionality. Step onto original red oak flooring that seamlessly connects each room, creating an inviting atmosphere throughout. The windowed kitchen opens onto a deck, providing a captivating view of the lush wooded 1/3 acre plot, offering the perfect backdrop for entertaining or enjoying a quiet evening. Escape to the basement, where a gas fireplace adds warmth and character to the space. Stay cool in the warmer months with an energy-efficient mini-split A/C system, ensuring comfort year-round. Certainly, having a 2-car detached garage is a valuable addition to the property
House for rent
$5,500/mo
20 Grove Pl, Northport, NY 11768
4beds
1,700sqft
Price may not include required fees and charges.
Singlefamily
Available now
Cats, small dogs OK
-- A/C
In unit laundry
2 Parking spaces parking
Natural gas, baseboard, fireplace
What's special
Gas fireplaceOriginal red oak flooringThoughtfully designed living spaceTranquil cul de sacPicturesque hillGourmet kitchenWolf gas stove
- 14 days
- on Zillow |
- -- |
- -- |
Travel times
Looking to buy when your lease ends?
Consider a first-time homebuyer savings account designed to grow your down payment with up to a 6% match & 4.15% APY.
Facts & features
Interior
Bedrooms & bathrooms
- Bedrooms: 4
- Bathrooms: 3
- Full bathrooms: 2
- 1/2 bathrooms: 1
Heating
- Natural Gas, Baseboard, Fireplace
Appliances
- Included: Dishwasher, Dryer, Microwave, Range, Refrigerator, Washer
- Laundry: In Unit, Laundry Room
Features
- Eat-in Kitchen, Entrance Foyer, First Floor Bedroom, Granite Counters, Master Downstairs
- Flooring: Hardwood
- Has basement: Yes
- Has fireplace: Yes
Interior area
- Total interior livable area: 1,700 sqft
Property
Parking
- Total spaces: 2
- Parking features: Driveway, Covered
- Details: Contact manager
Features
- Exterior features: Architecture Style: Cape Cod, Cul-De-Sac, Deck, Detached, Driveway, Eat-in Kitchen, Entrance Foyer, First Floor Bedroom, Front Yard, Garbage included in rent, Gas, Gas Water Heater, Granite Counters, Heating system: Baseboard, Heating: Gas, Laundry Room, Lawn, Master Downstairs, Private Entrance
Details
- Parcel number: 0404010000300024000
Construction
Type & style
- Home type: SingleFamily
- Architectural style: CapeCod
- Property subtype: SingleFamily
Condition
- Year built: 1953
Utilities & green energy
- Utilities for property: Garbage
Community & HOA
Location
- Region: Northport
Financial & listing details
- Lease term: 12 Months
Price history
| Date | Event | Price |
|---|---|---|
| 7/29/2025 | Listed for rent | $5,500$3/sqft |
Source: OneKey® MLS #894749 | ||
| 7/25/2025 | Listing removed | $5,500$3/sqft |
Source: OneKey® MLS #868673 | ||
| 7/7/2025 | Listed for rent | $5,500+17%$3/sqft |
Source: OneKey® MLS #868673 | ||
| 1/17/2024 | Listing removed | -- |
Source: OneKey® MLS #3521379 | ||
| 1/16/2024 | Listed for rent | $4,700$3/sqft |
Source: OneKey® MLS #3521379 | ||
![[object Object]](https://photos.zillowstatic.com/fp/ac3c5638317828a909d0b255bd76ea96-p_i.jpg)
