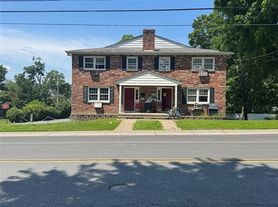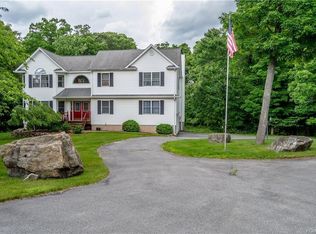Welcome to this beautiful 4-bedroom, 2-bath residence offering the perfect blend of comfort and style. Situated on a private property, this home features a spacious layout ideal for both relaxation and entertaining.
Inside, you'll find a home in great condition with simple, functional finishes and plenty of natural light. The open living area connects easily to the kitchen and bedrooms, making it a great fit for daily living or hosting friends. This house also features granite countertops for added durability and style. Step outside to your own backyard retreat complete with a pristine brand new swimming pool and ample space for outdoor gatherings.
Whether you're looking for a peaceful escape or a vibrant hosting space, this gorgeous home delivers. Move-in ready and thoughtfully designed for modern living.
Garbage and sewer included
House for rent
Accepts Zillow applications
$3,500/mo
20 Grove St, Harriman, NY 10926
4beds
--sqft
Price may not include required fees and charges.
Single family residence
Available now
Small dogs OK
-- A/C
Hookups laundry
-- Parking
-- Heating
What's special
Natural lightBackyard retreatBrand new swimming poolPrivate propertySpacious layoutGranite countertops
- 2 days |
- -- |
- -- |
Travel times
Facts & features
Interior
Bedrooms & bathrooms
- Bedrooms: 4
- Bathrooms: 2
- Full bathrooms: 2
Appliances
- Included: Dishwasher, Microwave, Oven, Refrigerator, WD Hookup
- Laundry: Hookups
Features
- WD Hookup
- Flooring: Hardwood
Property
Parking
- Details: Contact manager
Features
- Exterior features: Garbage included in rent, Sewage included in rent
Details
- Parcel number: 3340031042142
Construction
Type & style
- Home type: SingleFamily
- Property subtype: Single Family Residence
Utilities & green energy
- Utilities for property: Garbage, Sewage
Community & HOA
Location
- Region: Harriman
Financial & listing details
- Lease term: 1 Year
Price history
| Date | Event | Price |
|---|---|---|
| 10/29/2025 | Listed for rent | $3,500 |
Source: Zillow Rentals | ||
| 10/28/2025 | Sold | $475,000 |
Source: | ||
| 8/27/2025 | Pending sale | $475,000 |
Source: | ||
| 7/22/2025 | Listed for sale | $475,000+98.7% |
Source: | ||
| 12/31/2003 | Sold | $239,000 |
Source: Public Record | ||

