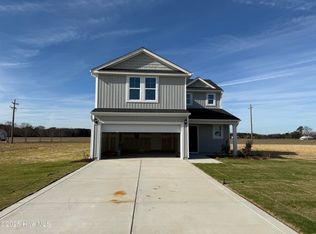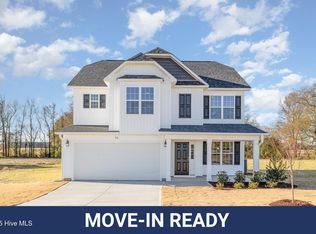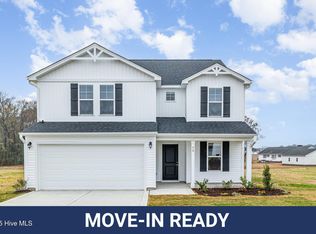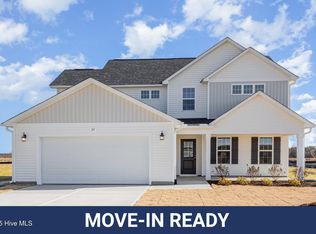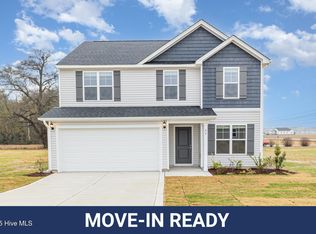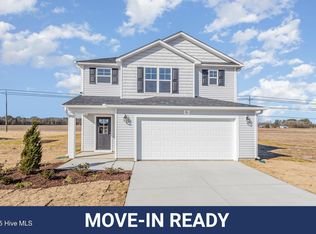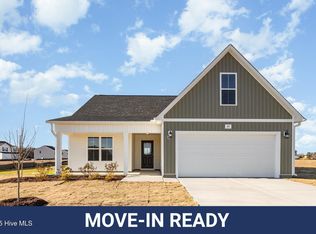10,000 USE AS YOU CHOOSE SELLER CONCESSIONS FOR THE BUYER! Move-In Ready! The Bonnet Floor Plan built by Ben Stout Construction, is a stunning 2 story with 4 bedrooms, 2.5 baths, in the new Ham Farm subdivision. Whether you're commuting to Raleigh or heading toward the coast, this location is ideal for easy travel in any direction! The main level of the home features an open living/kitchen/dining combo with island, granite countertop, lots of cabinet space, and walk in pantry! Mudroom entry from garage completes the main floor. Upstairs, you'll find the owners suite w/ ensuite, dual vanity, walk in shower and 3 spacious extra bedrooms w/ additional full bath. Laundry room on the second floor for added convenience. Come see for yourself why Ham Farm is the perfect place to call home, tour the Bonnet plan and discover the charm of country living!
New construction
$299,950
20 Ham Farm Drive, La Grange, NC 28551
4beds
1,836sqft
Est.:
Single Family Residence
Built in 2025
0.63 Acres Lot
$-- Zestimate®
$163/sqft
$17/mo HOA
What's special
Mudroom entry from garageWalk in showerWalk in pantryLots of cabinet spaceDual vanityGranite countertop
- 78 days |
- 34 |
- 2 |
Zillow last checked: 8 hours ago
Listing updated: 19 hours ago
Listed by:
Tammy Register 919-625-6237,
EXP Realty LLC - C
Source: Hive MLS,MLS#: 100535038 Originating MLS: Johnston County Association of REALTORS
Originating MLS: Johnston County Association of REALTORS
Tour with a local agent
Facts & features
Interior
Bedrooms & bathrooms
- Bedrooms: 4
- Bathrooms: 3
- Full bathrooms: 2
- 1/2 bathrooms: 1
Rooms
- Room types: Master Bedroom, Bedroom 2, Bedroom 3, Living Room, Dining Room, Laundry, Bedroom 4
Primary bedroom
- Level: Second
- Dimensions: 12.2 x 16.2
Bedroom 2
- Level: Second
- Dimensions: 9.8 x 12
Bedroom 3
- Level: Second
- Dimensions: 12.6 x 9.1
Bedroom 4
- Level: Second
- Dimensions: 9 x 10.2
Dining room
- Level: First
- Dimensions: 14.1 x 8.11
Kitchen
- Level: First
- Dimensions: 14.1 x 13.3
Laundry
- Level: Second
Living room
- Level: First
- Dimensions: 17.3 x 16.2
Heating
- Heat Pump, Electric
Cooling
- Heat Pump
Appliances
- Included: Electric Oven, Built-In Microwave, Dishwasher
- Laundry: Dryer Hookup, Washer Hookup, Laundry Room
Features
- Walk-in Closet(s), Entrance Foyer, Mud Room, Kitchen Island, Pantry, Walk-in Shower, Walk-In Closet(s)
- Flooring: LVT/LVP, Carpet, Vinyl
- Attic: Scuttle
- Has fireplace: No
- Fireplace features: None
Interior area
- Total structure area: 1,836
- Total interior livable area: 1,836 sqft
Video & virtual tour
Property
Parking
- Total spaces: 4
- Parking features: Garage Faces Front, Attached, Covered, Concrete
- Attached garage spaces: 2
- Uncovered spaces: 2
Features
- Levels: Two
- Stories: 2
- Patio & porch: Porch
- Fencing: None
- Has view: Yes
- View description: See Remarks
- Frontage type: See Remarks
Lot
- Size: 0.63 Acres
- Features: Open Lot
Details
- Parcel number: 0725116
- Zoning: RAG
- Special conditions: Standard
Construction
Type & style
- Home type: SingleFamily
- Property subtype: Single Family Residence
Materials
- Vinyl Siding
- Foundation: Slab
- Roof: Shingle
Condition
- New construction: Yes
- Year built: 2025
Utilities & green energy
- Sewer: Septic Tank
- Water: County Water
- Utilities for property: Water Connected
Community & HOA
Community
- Security: Smoke Detector(s)
- Subdivision: Ham Farm
HOA
- Has HOA: Yes
- Amenities included: Maintenance Common Areas
- HOA fee: $200 annually
- HOA name: Signature Management
- HOA phone: 919-333-3567
Location
- Region: La Grange
Financial & listing details
- Price per square foot: $163/sqft
- Tax assessed value: $25,000
- Date on market: 10/7/2025
- Cumulative days on market: 78 days
- Listing agreement: Exclusive Right To Sell
- Listing terms: Cash,Conventional,FHA,USDA Loan,VA Loan
- Road surface type: Paved
Estimated market value
Not available
Estimated sales range
Not available
Not available
Price history
Price history
| Date | Event | Price |
|---|---|---|
| 10/8/2025 | Listed for sale | $299,950$163/sqft |
Source: | ||
Public tax history
Public tax history
Tax history is unavailable.BuyAbility℠ payment
Est. payment
$1,775/mo
Principal & interest
$1436
Property taxes
$217
Other costs
$122
Climate risks
Neighborhood: 28551
Nearby schools
GreatSchools rating
- 2/10West Greene Elementary SchoolGrades: 2-3Distance: 7.9 mi
- 1/10Greene County Middle SchoolGrades: 6-8Distance: 9.6 mi
- 10/10Greene Early College High SchoolGrades: 9-12Distance: 9.1 mi
Schools provided by the listing agent
- Elementary: Snow Hill Primary
- Middle: Greene County Middle
- High: Greene Central
Source: Hive MLS. This data may not be complete. We recommend contacting the local school district to confirm school assignments for this home.
- Loading
- Loading
