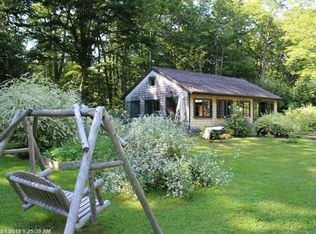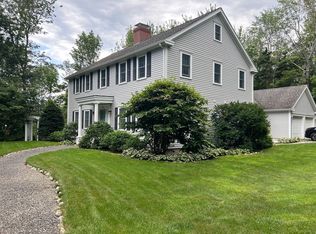Closed
$1,575,000
20 Harbor Road, Camden, ME 04843
7beds
3,485sqft
Single Family Residence
Built in 1890
2.67 Acres Lot
$1,600,900 Zestimate®
$452/sqft
$4,391 Estimated rent
Home value
$1,600,900
Estimated sales range
Not available
$4,391/mo
Zestimate® history
Loading...
Owner options
Explore your selling options
What's special
This micro-gentlemen's farm combines a quintessential, impeccably cared for Maine farmhouse on a sprawling village lot with a newer, modern carriage house/barn rendering every person's dream-come-true heated work, hobby or boat shop while also containing a second-floor guest quarter.
This is not just a house; this is a home, a lifestyle and way of life that offers its owners a rewarding manner of living that few can compare to. Enjoy pruning the established apple orchard, skip stones in the private pond and dare to have a rare breed of goats, llamas or bring the horse you already own. Not a farmer? Enjoy the well landscaped grounds just the way they are and stroll to the harbor while you smell the sea and feel the sky. The farmhouse has been extensively remodeled over time retaining an old-world charm with original doors and wood floors complimenting the re-designed kitchen, added great room with a working fireplace and home office. The 2,328 sq. ft. +/- house is easy to live in and not overwhelming in size, giving a nod to guests enjoying the separate living quarters just steps away with three bedrooms, a bath, living room and a separate laundry area. Cozy with the thoughtful esthetic of a warm wood interior and gas stove. Homestead by the same family for nearly forty years, this remarkable offering is one not likely to be replicated along the span of Maine's Mid-Coast area. Property taxes reflect the original lot and will be lowered after the sale.
Zillow last checked: 8 hours ago
Listing updated: April 14, 2025 at 11:01am
Listed by:
Camden Coast Real Estate info@camdencoast.com
Bought with:
Legacy Properties Sotheby's International Realty
Source: Maine Listings,MLS#: 1612013
Facts & features
Interior
Bedrooms & bathrooms
- Bedrooms: 7
- Bathrooms: 5
- Full bathrooms: 3
- 1/2 bathrooms: 2
Primary bedroom
- Features: Full Bath
- Level: Second
Bedroom 1
- Level: Second
Bedroom 2
- Level: Second
Bedroom 2
- Level: Second
Bedroom 3
- Level: Second
Bedroom 3
- Level: Second
Bedroom 4
- Level: Third
Dining room
- Features: Built-in Features, Tray Ceiling(s)
- Level: First
Dining room
- Level: First
Family room
- Features: Wood Burning Fireplace
- Level: First
Kitchen
- Level: First
Library
- Features: Built-in Features
- Level: First
Living room
- Features: Heat Stove
- Level: First
Living room
- Level: Second
Heating
- Baseboard, Hot Water, Stove, Radiant
Cooling
- None
Appliances
- Included: Dishwasher, Dryer, Microwave, Gas Range, Refrigerator, Washer
Features
- Attic, Shower, Storage, Primary Bedroom w/Bath
- Flooring: Tile, Wood
- Basement: Interior Entry,Full,Unfinished
- Number of fireplaces: 1
Interior area
- Total structure area: 3,485
- Total interior livable area: 3,485 sqft
- Finished area above ground: 3,394
- Finished area below ground: 91
Property
Parking
- Parking features: Gravel, 1 - 4 Spaces
Features
- Has view: Yes
- View description: Fields, Mountain(s), Scenic, Trees/Woods
- Body of water: Penobscot Bay
Lot
- Size: 2.67 Acres
- Features: City Lot, Near Public Beach, Near Shopping, Farm, Level, Open Lot, Pasture, Landscaped, Wooded
Details
- Additional structures: Barn(s)
- Parcel number: CAMDM123B052L000U000
- Zoning: Village
- Other equipment: Cable, Generator
Construction
Type & style
- Home type: SingleFamily
- Architectural style: Cottage,Farmhouse
- Property subtype: Single Family Residence
Materials
- Wood Frame, Clapboard, Wood Siding
- Roof: Shingle,Wood
Condition
- Year built: 1890
Utilities & green energy
- Electric: Circuit Breakers
- Sewer: Public Sewer
- Water: Public
- Utilities for property: Utilities On
Community & neighborhood
Location
- Region: Camden
Other
Other facts
- Road surface type: Paved
Price history
| Date | Event | Price |
|---|---|---|
| 4/14/2025 | Sold | $1,575,000-4.5%$452/sqft |
Source: | ||
| 4/14/2025 | Pending sale | $1,650,000$473/sqft |
Source: | ||
| 1/12/2025 | Contingent | $1,650,000$473/sqft |
Source: | ||
| 1/6/2025 | Listed for sale | $1,650,000-8.3%$473/sqft |
Source: | ||
| 10/1/2024 | Listing removed | $1,800,000-18.2%$516/sqft |
Source: | ||
Public tax history
| Year | Property taxes | Tax assessment |
|---|---|---|
| 2024 | $18,486 +54.8% | $1,760,600 +103.4% |
| 2023 | $11,945 +4.5% | $865,600 |
| 2022 | $11,426 -6% | $865,600 +7.1% |
Find assessor info on the county website
Neighborhood: 04843
Nearby schools
GreatSchools rating
- 9/10Camden-Rockport Middle SchoolGrades: 5-8Distance: 0.8 mi
- 9/10Camden Hills Regional High SchoolGrades: 9-12Distance: 2.8 mi
- 9/10Camden-Rockport Elementary SchoolGrades: PK-4Distance: 2.6 mi
Get pre-qualified for a loan
At Zillow Home Loans, we can pre-qualify you in as little as 5 minutes with no impact to your credit score.An equal housing lender. NMLS #10287.

