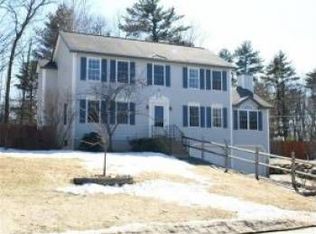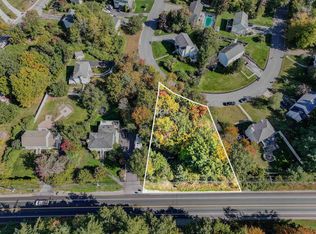Absolutely stunning 3 bedroom 2 1/2 bath Colonial on over 1/3 acre will certainly impress you with 3 levels of meticulously cared for living space! The open floor plan, offers great flow - enjoy the light, bright living room with gas fireplace, beautiful porcelain tiled foyer and eat-in kitchen with sliders to a private backyard deck....and you'll love the convenience of the 1st floor laundry! Gleaming hardwood on stairs, 2nd floor hallway and Master bedroom lend warmth and style while the second floor also offers 3 bedrooms, 2 spacious full baths showcasing ceramic tiled floors and custom paint and a large Master walk in closet! The lower level is beautifully finished with built-in office space and laminate flooring. A 2 car garage, public water and sewer and economic natural gas heat complete the amenities that this wonderful home has to offer! Don't miss out!
This property is off market, which means it's not currently listed for sale or rent on Zillow. This may be different from what's available on other websites or public sources.


