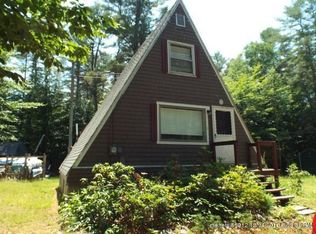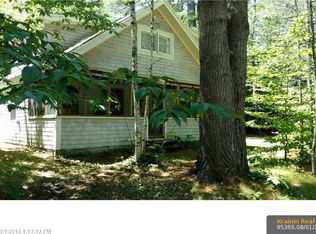Closed
$350,000
20 Haskell Avenue, Raymond, ME 04071
3beds
1,042sqft
Single Family Residence
Built in 1948
1.2 Acres Lot
$354,800 Zestimate®
$336/sqft
$2,397 Estimated rent
Home value
$354,800
$326,000 - $383,000
$2,397/mo
Zestimate® history
Loading...
Owner options
Explore your selling options
What's special
Welcome to 20 Haskell Ave, a bright and cozy year-round bungalow tucked away on a private, wooded double lot with water rights to Crescent Lake. Large lot set on 1.2 acres in a peaceful lake community, this 3-bedroom, 1-bath home offers the perfect blend of quiet seclusion and convenience. With 1,042 sq ft of single-level living, the layout is both functional and comfortable. The main living area features a warm and inviting living room, and an efficient kitchen with a gas stove. Down a private hallway, you'll find the spacious primary bedroom, thoughtfully separated from the other two bedrooms for added privacy. A full bathroom and a screened porch complete the main floor, giving you a relaxing space to enjoy the natural surroundings. Stay warm in the winter with an efficient oil furnace, and spend your summers enjoying nearby lakes and beaches. The large, unfinished basement provides ample storage or potential for future finishing. A one-car detached garage adds extra utility for your vehicle, tools, or outdoor gear. Whether you're looking for a peaceful year-round residence or a serene vacation retreat, this charming home offers privacy, comfort, and access to the best of Maine's four-season lifestyle. Don't miss this rare opportunity to own a piece of tranquility just minutes from Raymond's local amenities and outdoor attractions. Book your showing today!
Zillow last checked: 8 hours ago
Listing updated: August 21, 2025 at 12:45pm
Listed by:
Lamacchia Realty, Inc.
Bought with:
Legendary Real Estate
Legendary Real Estate
Source: Maine Listings,MLS#: 1631808
Facts & features
Interior
Bedrooms & bathrooms
- Bedrooms: 3
- Bathrooms: 1
- Full bathrooms: 1
Primary bedroom
- Level: First
- Area: 17063 Square Feet
- Dimensions: 151 x 113
Bedroom 2
- Level: First
- Area: 13728 Square Feet
- Dimensions: 88 x 156
Bedroom 3
- Level: First
- Area: 8550 Square Feet
- Dimensions: 90 x 95
Kitchen
- Level: First
- Area: 7885 Square Feet
- Dimensions: 83 x 95
Living room
- Level: First
- Area: 20196 Square Feet
- Dimensions: 153 x 132
Other
- Level: First
- Area: 8256 Square Feet
- Dimensions: 96 x 86
Heating
- Forced Air
Cooling
- None
Appliances
- Included: Dryer, Gas Range, Refrigerator, Washer
Features
- 1st Floor Bedroom, Bathtub, Shower, Storage
- Flooring: Carpet, Laminate, Linoleum
- Basement: Interior Entry,Full,Unfinished
- Has fireplace: No
- Furnished: Yes
Interior area
- Total structure area: 1,042
- Total interior livable area: 1,042 sqft
- Finished area above ground: 1,042
- Finished area below ground: 0
Property
Parking
- Total spaces: 1
- Parking features: No Driveway, On Site, Detached
- Garage spaces: 1
Features
- Has view: Yes
- View description: Trees/Woods
Lot
- Size: 1.20 Acres
- Features: Near Public Beach, Rural, Corner Lot, Level, Wooded
Details
- Parcel number: RYMDM031L026
- Zoning: LRR1
Construction
Type & style
- Home type: SingleFamily
- Architectural style: Bungalow,Cottage
- Property subtype: Single Family Residence
Materials
- Wood Frame, Clapboard, Vinyl Siding
- Roof: Fiberglass,Shingle
Condition
- Year built: 1948
Utilities & green energy
- Electric: Circuit Breakers
- Sewer: Private Sewer
- Water: Private, Well
- Utilities for property: Utilities On
Community & neighborhood
Location
- Region: Raymond
Price history
| Date | Event | Price |
|---|---|---|
| 8/20/2025 | Sold | $350,000$336/sqft |
Source: | ||
| 8/1/2025 | Pending sale | $350,000$336/sqft |
Source: | ||
| 7/25/2025 | Listed for sale | $350,000$336/sqft |
Source: | ||
Public tax history
| Year | Property taxes | Tax assessment |
|---|---|---|
| 2024 | $2,735 +8.2% | $159,000 |
| 2023 | $2,528 +6% | $159,000 |
| 2022 | $2,385 +6.4% | $159,000 |
Find assessor info on the county website
Neighborhood: 04071
Nearby schools
GreatSchools rating
- 8/10Raymond Elementary SchoolGrades: PK-4Distance: 1.5 mi
- 7/10Jordan-Small Middle SchoolGrades: 5-8Distance: 1.6 mi
- 6/10Windham High SchoolGrades: 9-12Distance: 12 mi

Get pre-qualified for a loan
At Zillow Home Loans, we can pre-qualify you in as little as 5 minutes with no impact to your credit score.An equal housing lender. NMLS #10287.

