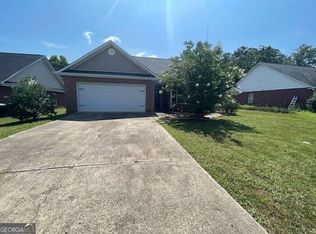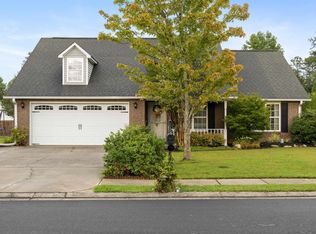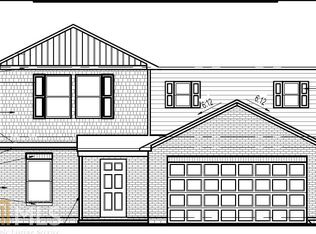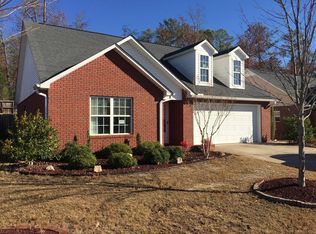Closed
$255,000
20 Hawk Spring Dr SW, Rome, GA 30165
3beds
1,534sqft
Single Family Residence
Built in 2007
7,405.2 Square Feet Lot
$261,600 Zestimate®
$166/sqft
$1,737 Estimated rent
Home value
$261,600
$249,000 - $275,000
$1,737/mo
Zestimate® history
Loading...
Owner options
Explore your selling options
What's special
Step into your next move-in ready home, ideal for easy living! This single level, 3 Bedroom / 2 Bath ranch offers a range of features that any homeowner would love. The living room, showcasing vaulted ceilings and hardwood flooring, flows into a well-appointed eat-in kitchen fitted with stainless steel appliances, plenty of counter space, tile flooring, and all of the essential appliances, including the refrigerator. The primary bedroom includes a walk-in closet and a master bath with a double vanity. For outdoor enthusiasts, Step into the sunroom offering extra living space to relax or entertain. A privacy-fenced backyard provides ample room for your pets, play areas for children, and hosting BBQs and gatherings. With a 2-car garage and driveway, you have plenty of space for all of your vehicles. You will also appreciate the low-maintenance yard with an irrigation system, making it easier to enjoy your weekends. With fresh paint throughout, this home gives you the best of both worlds a cozy interior and a backyard oasis. Set in a well-kept community with the benefit of sidewalks and street lighting, this property hosts a location convenient to shopping, dining, local schools, and healthcare facilities. Best of all? No HOA fees to worry about. Call today to schedule your personalized tour because this home has everything but you! Owner is related to Listing Agent.
Zillow last checked: 8 hours ago
Listing updated: December 03, 2023 at 05:51pm
Listed by:
Wilian R Campos 706-604-8617,
Maximum One Community Realtors
Bought with:
Pamela Koutavas, 347192
Crye-Leike, Realtors
Source: GAMLS,MLS#: 10216809
Facts & features
Interior
Bedrooms & bathrooms
- Bedrooms: 3
- Bathrooms: 2
- Full bathrooms: 2
- Main level bathrooms: 2
- Main level bedrooms: 3
Kitchen
- Features: Breakfast Area
Heating
- Natural Gas, Central
Cooling
- Electric, Ceiling Fan(s), Central Air
Appliances
- Included: Dishwasher, Disposal, Microwave, Refrigerator
- Laundry: Other
Features
- High Ceilings, Double Vanity, Walk-In Closet(s), Master On Main Level
- Flooring: Hardwood, Tile, Carpet
- Windows: Double Pane Windows
- Basement: None
- Attic: Pull Down Stairs
- Has fireplace: No
- Common walls with other units/homes: No Common Walls
Interior area
- Total structure area: 1,534
- Total interior livable area: 1,534 sqft
- Finished area above ground: 1,534
- Finished area below ground: 0
Property
Parking
- Total spaces: 2
- Parking features: Attached, Garage Door Opener, Garage, Kitchen Level
- Has attached garage: Yes
Features
- Levels: One
- Stories: 1
- Exterior features: Sprinkler System
- Fencing: Fenced,Back Yard,Privacy,Wood
- Has view: Yes
- View description: City
- Body of water: None
Lot
- Size: 7,405 sqft
- Features: Level
- Residential vegetation: Grassed
Details
- Parcel number: H13P 360
- Special conditions: Agent/Seller Relationship,As Is
- Other equipment: Satellite Dish
Construction
Type & style
- Home type: SingleFamily
- Architectural style: Brick 4 Side,Ranch,Traditional
- Property subtype: Single Family Residence
Materials
- Brick, Vinyl Siding
- Foundation: Slab
- Roof: Composition
Condition
- Resale
- New construction: No
- Year built: 2007
Utilities & green energy
- Sewer: Public Sewer
- Water: Public
- Utilities for property: Underground Utilities, Cable Available, Electricity Available, High Speed Internet, Natural Gas Available, Phone Available, Sewer Available, Water Available
Community & neighborhood
Security
- Security features: Smoke Detector(s)
Community
- Community features: None
Location
- Region: Rome
- Subdivision: Walton Creek
HOA & financial
HOA
- Has HOA: No
- Services included: None
Other
Other facts
- Listing agreement: Exclusive Right To Sell
- Listing terms: Cash,Conventional,FHA,VA Loan
Price history
| Date | Event | Price |
|---|---|---|
| 12/1/2023 | Sold | $255,000-1.9%$166/sqft |
Source: | ||
| 11/7/2023 | Pending sale | $259,900$169/sqft |
Source: | ||
| 10/28/2023 | Contingent | $259,900$169/sqft |
Source: | ||
| 10/21/2023 | Listed for sale | $259,900+140.9%$169/sqft |
Source: | ||
| 6/5/2017 | Sold | $107,900$70/sqft |
Source: | ||
Public tax history
| Year | Property taxes | Tax assessment |
|---|---|---|
| 2024 | $3,363 +39.3% | $96,265 +8.2% |
| 2023 | $2,414 +11% | $88,975 +35.4% |
| 2022 | $2,175 +6.4% | $65,724 +8.1% |
Find assessor info on the county website
Neighborhood: 30165
Nearby schools
GreatSchools rating
- 5/10West End Elementary SchoolGrades: PK-6Distance: 1.1 mi
- 5/10Rome Middle SchoolGrades: 7-8Distance: 4.5 mi
- 6/10Rome High SchoolGrades: 9-12Distance: 4.3 mi
Schools provided by the listing agent
- Elementary: West End
- Middle: Rome
- High: Rome
Source: GAMLS. This data may not be complete. We recommend contacting the local school district to confirm school assignments for this home.
Get pre-qualified for a loan
At Zillow Home Loans, we can pre-qualify you in as little as 5 minutes with no impact to your credit score.An equal housing lender. NMLS #10287.



