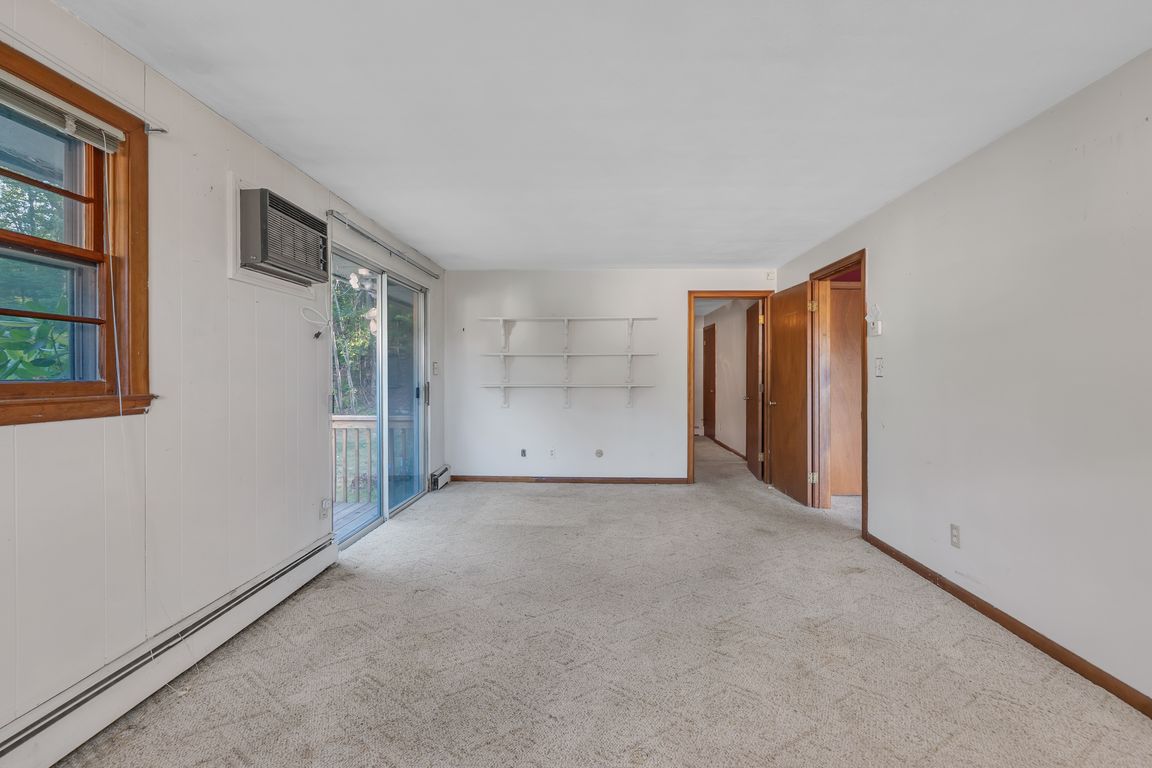
For salePrice cut: $14.9K (9/11)
$435,000
3beds
1,448sqft
20 Hawthorne Dr, West Boylston, MA 01583
3beds
1,448sqft
Single family residence
Built in 1965
10,000 sqft
1 Attached garage space
$300 price/sqft
What's special
Dead-end side streetBasketball court
This home sits on a dead-end side street on the Worcester/West Boylston line in a prime location! Same owners for the last 39 years, it is ready for a new owner to rehab and add TLC. Easy access to all major routes with a private, residential feel making it a perfect ...
- 58 days |
- 1,565 |
- 54 |
Source: MLS PIN,MLS#: 73414848
Travel times
Family Room
Kitchen
Dining Room
Zillow last checked: 7 hours ago
Listing updated: September 17, 2025 at 06:56am
Listed by:
Albert Surabian,
Real Broker MA, LLC,
Albert Surabian
Source: MLS PIN,MLS#: 73414848
Facts & features
Interior
Bedrooms & bathrooms
- Bedrooms: 3
- Bathrooms: 2
- Full bathrooms: 2
- Main level bedrooms: 3
Primary bedroom
- Features: Bathroom - Full, Flooring - Wall to Wall Carpet, Exterior Access, Slider
- Level: Main,First
- Area: 156
- Dimensions: 12 x 13
Bedroom 2
- Features: Flooring - Hardwood
- Level: Main,First
- Area: 150
- Dimensions: 15 x 10
Bedroom 3
- Features: Flooring - Wall to Wall Carpet
- Level: Main,First
- Area: 100
- Dimensions: 10 x 10
Primary bathroom
- Features: Yes
Bathroom 1
- Features: Bathroom - Full
- Level: First
- Area: 48
- Dimensions: 6 x 8
Bathroom 2
- Features: Bathroom - Full
- Level: First
- Area: 49
- Dimensions: 7 x 7
Dining room
- Features: Flooring - Wall to Wall Carpet
- Level: Main,First
- Area: 135
- Dimensions: 15 x 9
Family room
- Features: Flooring - Wall to Wall Carpet
- Level: Main,First
- Area: 228
- Dimensions: 12 x 19
Kitchen
- Features: Flooring - Stone/Ceramic Tile, Balcony - Exterior, Breakfast Bar / Nook, Exterior Access, Recessed Lighting
- Level: Main,First
- Area: 121
- Dimensions: 11 x 11
Living room
- Features: Flooring - Wall to Wall Carpet, Window(s) - Picture, Exterior Access
- Level: Main,First
- Area: 252
- Dimensions: 12 x 21
Heating
- Baseboard, Oil
Cooling
- None
Appliances
- Laundry: In Basement
Features
- Bonus Room
- Flooring: Carpet, Hardwood, Flooring - Wall to Wall Carpet
- Basement: Partially Finished,Garage Access
- Has fireplace: No
Interior area
- Total structure area: 1,448
- Total interior livable area: 1,448 sqft
- Finished area above ground: 1,448
Video & virtual tour
Property
Parking
- Total spaces: 2
- Parking features: Attached, Paved Drive, Off Street
- Attached garage spaces: 1
- Has uncovered spaces: Yes
Features
- Patio & porch: Deck - Wood
- Exterior features: Deck - Wood
Lot
- Size: 10,000 Square Feet
Details
- Parcel number: M:0173 B:0001 L:0000,1743155
- Zoning: RES
Construction
Type & style
- Home type: SingleFamily
- Architectural style: Ranch
- Property subtype: Single Family Residence
Materials
- Foundation: Other
- Roof: Shingle
Condition
- Year built: 1965
Utilities & green energy
- Sewer: Public Sewer
- Water: Public
Community & HOA
Community
- Features: Public Transportation, Shopping, Golf, Laundromat, Highway Access, House of Worship, Public School
HOA
- Has HOA: No
Location
- Region: West Boylston
Financial & listing details
- Price per square foot: $300/sqft
- Tax assessed value: $433,200
- Annual tax amount: $6,008
- Date on market: 8/7/2025
- Road surface type: Paved