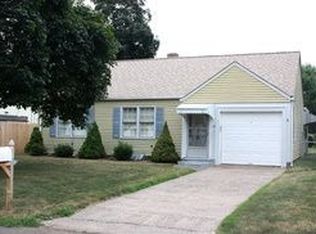Sold for $399,000
$399,000
20 Hayward Road, Hamden, CT 06514
4beds
1,688sqft
Single Family Residence
Built in 1940
7,405.2 Square Feet Lot
$407,000 Zestimate®
$236/sqft
$3,274 Estimated rent
Home value
$407,000
$362,000 - $456,000
$3,274/mo
Zestimate® history
Loading...
Owner options
Explore your selling options
What's special
BACK ON MARKET WITH A BRAND NEW ROOF!! Not a stone left unturned in this beautifully revamped 4 bed, 2 bath home! The current owner has had this property thoughtfully and extensively renovated to bring this place back to life. While modern and updated, you will see once you step foot in, that it still maintains character and detail throughout. The living room and tastefully designed brand new kitchen offer an open, communal space to enjoy, making it perfect for both everyday function and entertaining. The space off of the kitchen is flexible and offers a multitude of purposes for the next owner, whether that be a dining room, family room, office, playroom, etc. The primary suite shines with a large and sun-soaked bedroom area, along with a walk-in closet, and show-stopping full bathroom with custom tile and double-headed-walk-in shower. The additional 3 bedrooms are generously sized with good closet space and the second full bathroom is clean and modern, with a simple yet stunning aesthetic. Even the laundry area offers beauty along with convenience. Added bonuses are central air, hardwood with lvp flooring throughout, brand new HW heater and a great patio and backyard to enjoy the outdoors. Great location with close proximity to shopping, restaurants, colleges and major highways. I promise you won't want to miss this one!
Zillow last checked: 8 hours ago
Listing updated: October 14, 2025 at 07:02pm
Listed by:
Rachael Cisz 203-494-2700,
Serhant Connecticut, LLC 203-489-7800
Bought with:
JR B. Torchon, Jr., REB.0792558
eXp Realty
Source: Smart MLS,MLS#: 24107615
Facts & features
Interior
Bedrooms & bathrooms
- Bedrooms: 4
- Bathrooms: 2
- Full bathrooms: 2
Primary bedroom
- Features: Full Bath, Walk-In Closet(s)
- Level: Main
Bedroom
- Level: Main
Bedroom
- Level: Main
Bedroom
- Level: Main
Bathroom
- Level: Main
Bathroom
- Level: Main
Dining room
- Level: Main
Kitchen
- Level: Main
Living room
- Level: Main
Heating
- Forced Air, Natural Gas
Cooling
- Ceiling Fan(s), Central Air
Appliances
- Included: Oven/Range, Microwave, Refrigerator, Dishwasher, Washer, Dryer, Gas Water Heater
- Laundry: Main Level
Features
- Basement: Crawl Space,Partial
- Attic: Access Via Hatch
- Has fireplace: No
Interior area
- Total structure area: 1,688
- Total interior livable area: 1,688 sqft
- Finished area above ground: 1,688
Property
Parking
- Parking features: None
Features
- Fencing: Partial
Lot
- Size: 7,405 sqft
- Features: Level
Details
- Parcel number: 1134610
- Zoning: R4
Construction
Type & style
- Home type: SingleFamily
- Architectural style: Cape Cod,Ranch
- Property subtype: Single Family Residence
Materials
- Vinyl Siding
- Foundation: Block, Concrete Perimeter
- Roof: Asphalt
Condition
- New construction: No
- Year built: 1940
Utilities & green energy
- Sewer: Public Sewer
- Water: Public
Community & neighborhood
Location
- Region: Hamden
Price history
| Date | Event | Price |
|---|---|---|
| 9/22/2025 | Sold | $399,000$236/sqft |
Source: | ||
| 9/21/2025 | Pending sale | $399,000$236/sqft |
Source: | ||
| 8/16/2025 | Price change | $399,000+2.6%$236/sqft |
Source: | ||
| 7/15/2025 | Listed for sale | $389,000-5.1%$230/sqft |
Source: | ||
| 6/29/2025 | Listing removed | $410,000$243/sqft |
Source: | ||
Public tax history
| Year | Property taxes | Tax assessment |
|---|---|---|
| 2025 | $9,587 +58.3% | $184,800 +69.7% |
| 2024 | $6,057 -1.4% | $108,920 |
| 2023 | $6,141 +1.6% | $108,920 |
Find assessor info on the county website
Neighborhood: 06514
Nearby schools
GreatSchools rating
- 3/10Church Street SchoolGrades: PK-6Distance: 0.3 mi
- 4/10Hamden Middle SchoolGrades: 7-8Distance: 2.1 mi
- 4/10Hamden High SchoolGrades: 9-12Distance: 1.2 mi
Schools provided by the listing agent
- Elementary: Church Street
- High: Hamden
Source: Smart MLS. This data may not be complete. We recommend contacting the local school district to confirm school assignments for this home.
Get pre-qualified for a loan
At Zillow Home Loans, we can pre-qualify you in as little as 5 minutes with no impact to your credit score.An equal housing lender. NMLS #10287.
Sell with ease on Zillow
Get a Zillow Showcase℠ listing at no additional cost and you could sell for —faster.
$407,000
2% more+$8,140
With Zillow Showcase(estimated)$415,140
