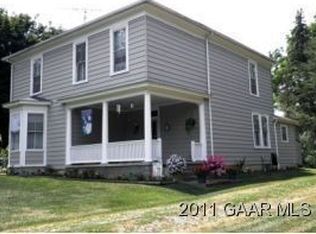Closed
$329,000
20 Hewitt Rd, Swoope, VA 24479
3beds
1,753sqft
Single Family Residence
Built in 1965
1.3 Acres Lot
$342,400 Zestimate®
$188/sqft
$1,703 Estimated rent
Home value
$342,400
$315,000 - $370,000
$1,703/mo
Zestimate® history
Loading...
Owner options
Explore your selling options
What's special
Charming One-Level Traditional Home with Historical Touches - just minutes from town, this one-level traditional home offers a peaceful country setting w/ a bit of history. Built from reclaimed wood & bricks salvaged from an 1800s parsonage that once stood across the road, this property stands as a true piece of history w/out sacrificing modern comforts.The spacious, partially fenced backyard provides a secure space for pets & ample room to enjoy the outdoors, stretching all the way to the trees. Adding to the nostalgia, the swing from the old Hebron Schoolhouse remains in the field, offering a unique connection to the past.While there’s still room for improvements, the charm exists throughout.Inside, the home offers cozy living spaces w/ the potential for more.The bsmt features a finished room w/ a fireplace, plus a bsmt garage. Above, an enclosed bonus room – perfect as a family room, home office, or hobby space. Elec outlets are conveniently hidden beneath built-in shelving on the outer walls.The detached 2-car garage (22x26) provides ample storage for vehicles, tools, or workshop needs.Request a list of further details. Sold AS IS.
Zillow last checked: 8 hours ago
Listing updated: March 19, 2025 at 05:59am
Listed by:
TAMMY WILES 540-487-3044,
1ST DOMINION REALTY INC
Bought with:
NONMLSAGENT NONMLSAGENT
NONMLSOFFICE
Source: CAAR,MLS#: 660966 Originating MLS: Greater Augusta Association of Realtors Inc
Originating MLS: Greater Augusta Association of Realtors Inc
Facts & features
Interior
Bedrooms & bathrooms
- Bedrooms: 3
- Bathrooms: 2
- Full bathrooms: 2
- Main level bedrooms: 3
Bedroom
- Level: First
Bedroom
- Level: First
Bedroom
- Level: First
Dining room
- Level: First
Family room
- Level: First
Kitchen
- Level: First
Living room
- Level: First
Recreation
- Level: Basement
Heating
- Heat Pump
Cooling
- Heat Pump
Appliances
- Included: Dishwasher, Electric Range, Microwave, Other, Refrigerator, See Remarks
- Laundry: Washer Hookup, Dryer Hookup
Features
- Primary Downstairs, Breakfast Bar
- Flooring: Carpet, Hardwood, Vinyl
- Basement: Interior Entry,Partially Finished,Unfinished,Walk-Out Access
- Number of fireplaces: 2
- Fireplace features: Two, Wood Burning
Interior area
- Total structure area: 3,681
- Total interior livable area: 1,753 sqft
- Finished area above ground: 1,553
- Finished area below ground: 200
Property
Parking
- Total spaces: 3
- Parking features: Basement, Detached, Garage Faces Front, Garage
- Garage spaces: 3
Features
- Levels: One
- Stories: 1
- Patio & porch: Concrete, Front Porch, Patio, Porch
- Exterior features: Fence
- Fencing: Partial
- Has view: Yes
- View description: Panoramic
Lot
- Size: 1.30 Acres
- Features: Open Lot
Details
- Parcel number: 1713
- Zoning description: GA General Agricultural
Construction
Type & style
- Home type: SingleFamily
- Architectural style: Ranch
- Property subtype: Single Family Residence
Materials
- Brick, Stick Built
- Foundation: Block
- Roof: Composition,Shingle
Condition
- New construction: No
- Year built: 1965
Utilities & green energy
- Sewer: Conventional Sewer
- Water: Shared Well
- Utilities for property: Other
Community & neighborhood
Location
- Region: Swoope
- Subdivision: NONE
Price history
| Date | Event | Price |
|---|---|---|
| 3/17/2025 | Sold | $329,000$188/sqft |
Source: | ||
| 2/21/2025 | Pending sale | $329,000$188/sqft |
Source: | ||
| 2/18/2025 | Listed for sale | $329,000$188/sqft |
Source: | ||
Public tax history
| Year | Property taxes | Tax assessment |
|---|---|---|
| 2025 | $1,450 +3.7% | $278,900 +3.7% |
| 2024 | $1,398 +18.2% | $268,900 +43.3% |
| 2023 | $1,183 | $187,700 |
Find assessor info on the county website
Neighborhood: 24479
Nearby schools
GreatSchools rating
- 3/10Churchville Elementary SchoolGrades: PK-5Distance: 5.6 mi
- 4/10Beverley Manor Middle SchoolGrades: 6-8Distance: 2 mi
- 5/10Buffalo Gap High SchoolGrades: 9-12Distance: 5 mi
Schools provided by the listing agent
- Elementary: Churchville
- Middle: Beverley Manor
- High: Buffalo Gap
Source: CAAR. This data may not be complete. We recommend contacting the local school district to confirm school assignments for this home.
Get pre-qualified for a loan
At Zillow Home Loans, we can pre-qualify you in as little as 5 minutes with no impact to your credit score.An equal housing lender. NMLS #10287.
