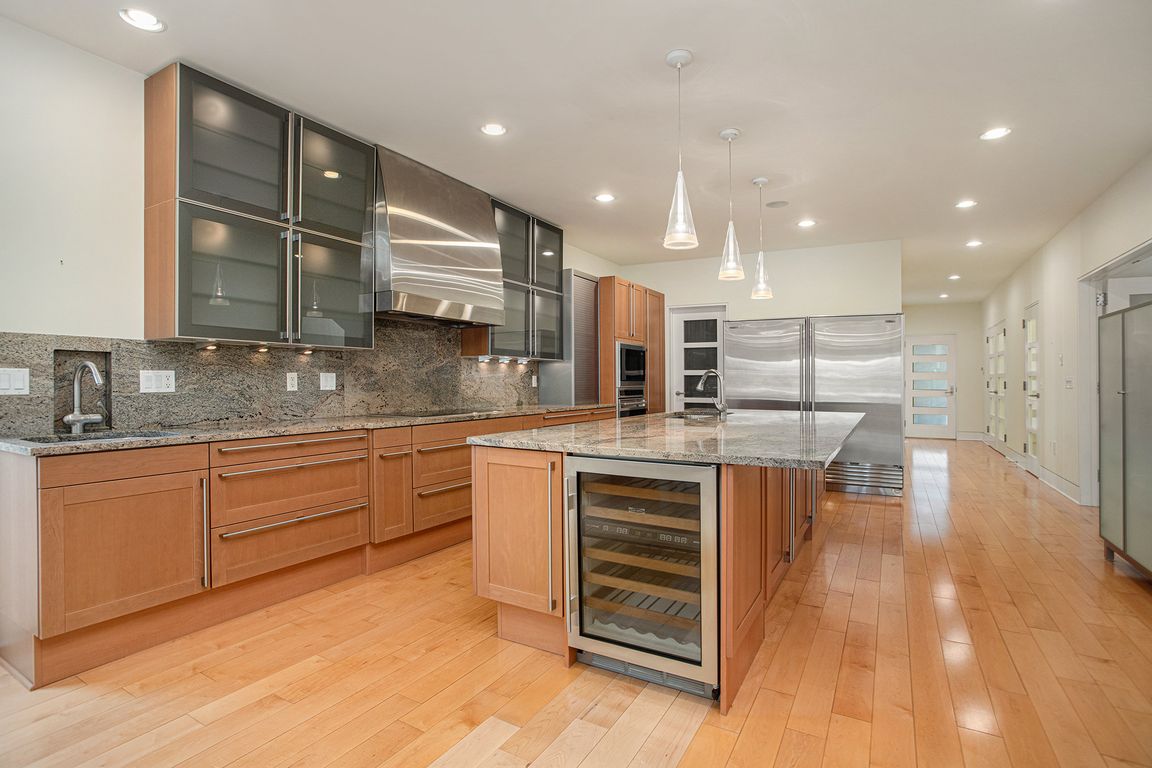
Active
$1,950,000
4beds
11,284sqft
20 Hiawatha Dr, Battle Creek, MI 49015
4beds
11,284sqft
Single family residence
Built in 2004
0.48 Acres
3 Garage spaces
$173 price/sqft
What's special
Lakefront propertyCustom dockProfessionally landscaped yardHigh-end finishesGame roomDramatic two-story entryLuxurious bath
Custom Contemporary on Goguac Lake with Over 8,300 Sq. Ft. of Living Space Exceptional lakefront property featuring expansive views and high-end finishes throughout. Main floor offers a dramatic two-story entry, large chef's kitchen with granite countertops, Sub-Zero refrigerator/freezer, Wolf cooktop, walk-in pantry, bar sink, and oversized center island with wine cooler. ...
- 176 days |
- 700 |
- 19 |
Source: MichRIC,MLS#: 25028312
Travel times
Living Room
Kitchen
Primary Bedroom
Zillow last checked: 8 hours ago
Listing updated: October 12, 2025 at 11:36pm
Listed by:
Mark A Miller 269-441-4235,
Berkshire Hathaway HomeServices Michigan Real Estate 269-565-3322,
Julia C Shouldice 269-986-6556,
Berkshire Hathaway HomeServices Michigan Real Estate
Source: MichRIC,MLS#: 25028312
Facts & features
Interior
Bedrooms & bathrooms
- Bedrooms: 4
- Bathrooms: 5
- Full bathrooms: 4
- 1/2 bathrooms: 1
- Main level bedrooms: 1
Primary bedroom
- Level: Main
- Area: 399
- Dimensions: 19.00 x 21.00
Bedroom 2
- Level: Upper
- Area: 256
- Dimensions: 16.00 x 16.00
Bedroom 3
- Level: Upper
- Area: 210
- Dimensions: 14.00 x 15.00
Bedroom 4
- Level: Upper
- Area: 256
- Dimensions: 16.00 x 16.00
Dining room
- Level: Main
- Area: 435
- Dimensions: 15.00 x 29.00
Family room
- Level: Main
- Area: 315
- Dimensions: 15.00 x 21.00
Game room
- Level: Lower
- Area: 532
- Dimensions: 19.00 x 28.00
Kitchen
- Level: Main
- Area: 285
- Dimensions: 15.00 x 19.00
Living room
- Level: Main
- Area: 580
- Dimensions: 20.00 x 29.00
Loft
- Level: Upper
- Area: 132
- Dimensions: 11.00 x 12.00
Office
- Level: Main
- Area: 240
- Dimensions: 15.00 x 16.00
Office
- Level: Lower
- Area: 570
- Dimensions: 19.00 x 30.00
Recreation
- Level: Lower
- Area: 1476
- Dimensions: 36.00 x 41.00
Heating
- Forced Air
Cooling
- Central Air
Appliances
- Included: Bar Fridge, Cooktop, Dishwasher, Disposal, Dryer, Freezer, Microwave, Refrigerator, Washer, Water Softener Owned
- Laundry: Laundry Room, Main Level
Features
- Ceiling Fan(s), Central Vacuum, Wet Bar, Center Island, Eat-in Kitchen, Pantry
- Flooring: Carpet, Ceramic Tile, Laminate, Wood
- Windows: Screens, Insulated Windows, Window Treatments
- Basement: Full,Walk-Out Access
- Number of fireplaces: 1
- Fireplace features: Den, Gas Log
Interior area
- Total structure area: 7,784
- Total interior livable area: 11,284 sqft
- Finished area below ground: 0
Video & virtual tour
Property
Parking
- Total spaces: 3
- Parking features: Garage Faces Side, Garage Door Opener, Attached
- Garage spaces: 3
Features
- Stories: 3
- Has spa: Yes
- Spa features: Hot Tub Spa
- Waterfront features: Lake
- Body of water: Goguac Lake
Lot
- Size: 0.48 Acres
- Dimensions: 115 x 269 x 45 x 254
- Features: Ground Cover, Shrubs/Hedges
Details
- Parcel number: 524020079120
Construction
Type & style
- Home type: SingleFamily
- Architectural style: Contemporary
- Property subtype: Single Family Residence
Materials
- Stucco
- Roof: Composition,Shingle
Condition
- New construction: No
- Year built: 2004
Utilities & green energy
- Sewer: Public Sewer
- Water: Public
Community & HOA
Community
- Security: Security System
Location
- Region: Battle Creek
Financial & listing details
- Price per square foot: $173/sqft
- Tax assessed value: $659,212
- Annual tax amount: $32,784
- Date on market: 6/13/2025
- Listing terms: Cash,Conventional
- Road surface type: Paved