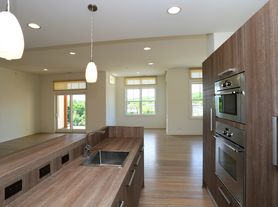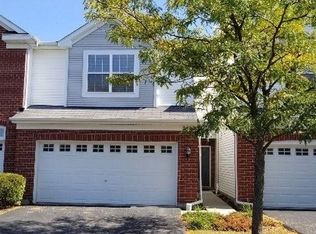Spacious, updated and super clean 3 bedrooms and 2 full baths raised ranch in a fantastic and popular Algonquin area! This gorgeous home boasts gorgeous kitchen with trendy cabinets, quartz countertops and stainless-steel appliances; gleaming hardwood flooring and newer carpet in the bedrooms. Living and dining room w/ convenient access to the massive deck and a fully fenced back yard provide seamless flow, perfect for any entertainer needs. The lower level features a spacious family room plus a dedicated laundry room. House has been equipped with an efficient hvac system, as well as top notch windows. This home is not only beautiful-it's also ideally located near shopping, the library, parks, schools, and just half a block from the neighborhood pool. Commuting is easy with quick access to Route 62. It`s a pleasure to call this place a home!
Min 1 year lease, tenant pays all utilities, no pets please. Requirement- min 680 credit score, clean background, stable employment and earnings. All adults have to be verified. Tenant pays for credit/background check.
House for rent
Accepts Zillow applications
$2,700/mo
20 Hickory Ln, Algonquin, IL 60102
3beds
1,736sqft
Price may not include required fees and charges.
Single family residence
Available Sat Jan 3 2026
No pets
Central air
In unit laundry
Attached garage parking
Forced air
What's special
Top notch windowsSpacious family roomDedicated laundry roomQuartz countertopsEfficient hvac systemMassive deckGleaming hardwood flooring
- 18 days |
- -- |
- -- |
Zillow last checked: 9 hours ago
Listing updated: November 19, 2025 at 05:14pm
Travel times
Facts & features
Interior
Bedrooms & bathrooms
- Bedrooms: 3
- Bathrooms: 2
- Full bathrooms: 2
Heating
- Forced Air
Cooling
- Central Air
Appliances
- Included: Dishwasher, Dryer, Microwave, Oven, Refrigerator, Washer
- Laundry: In Unit
Features
- Flooring: Carpet, Hardwood, Tile
Interior area
- Total interior livable area: 1,736 sqft
Property
Parking
- Parking features: Attached
- Has attached garage: Yes
- Details: Contact manager
Features
- Exterior features: Heating system: Forced Air, No Utilities included in rent
Details
- Parcel number: 1934428022
Construction
Type & style
- Home type: SingleFamily
- Property subtype: Single Family Residence
Community & HOA
Location
- Region: Algonquin
Financial & listing details
- Lease term: 1 Year
Price history
| Date | Event | Price |
|---|---|---|
| 11/19/2025 | Listed for rent | $2,700$2/sqft |
Source: Zillow Rentals | ||
| 9/30/2025 | Sold | $370,000-1.3%$213/sqft |
Source: | ||
| 9/22/2025 | Pending sale | $374,900+56.2%$216/sqft |
Source: | ||
| 7/27/2018 | Sold | $240,000-2%$138/sqft |
Source: | ||
| 7/27/2018 | Listed for sale | $245,000$141/sqft |
Source: Baird & Warner #09976617 | ||

