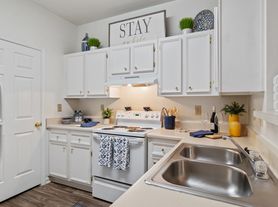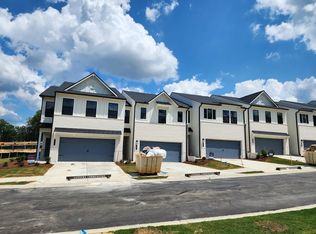Your Next Chapter Starts Here (With Fewer Chores and More Charm!) Welcome to the Smithtown Plan by Home South Communities where 3 bedrooms, 2.5 baths, and zero yard work team up to make life easier and a lot more fun. Step inside and you'll find a wide-open floor plan with hardwoods on the main, a spacious great room, and a gas fireplace that practically begs for cozy nights in (bonus points if you actually use it and not just for holiday stockings). The kitchen? Granite countertops, plenty of prep space, and the perfect backdrop for everything from Pinterest-inspired meals to expertly plated delivery. Upstairs, the oversized master suite comes with a walk-in closet so big it could double as a small boutique. Two additional bedrooms are ready for guests, kids, or that home office you keep promising yourself. And let's not forget the walk-out patio ideal for morning coffee, evening unwinding, or simply proving to your friends you "get outside sometimes." All this in a highly sought-after Lawrenceville location, plus the joy of maintenance-free living. Translation: your weekends are now wide open for fun instead of mowing the lawn.
Listings identified with the FMLS IDX logo come from FMLS and are held by brokerage firms other than the owner of this website. The listing brokerage is identified in any listing details. Information is deemed reliable but is not guaranteed. 2025 First Multiple Listing Service, Inc.
Townhouse for rent
$2,500/mo
20 Holdings Dr, Lawrenceville, GA 30044
3beds
1,811sqft
Price may not include required fees and charges.
Townhouse
Available now
Cats, dogs OK
Central air
In unit laundry
Garage parking
Central, fireplace
What's special
Gas fireplaceWalk-out patioWide-open floor planWalk-in closetOversized master suiteSpacious great room
- 35 days |
- -- |
- -- |
Travel times
Looking to buy when your lease ends?
Consider a first-time homebuyer savings account designed to grow your down payment with up to a 6% match & 3.83% APY.
Facts & features
Interior
Bedrooms & bathrooms
- Bedrooms: 3
- Bathrooms: 3
- Full bathrooms: 2
- 1/2 bathrooms: 1
Heating
- Central, Fireplace
Cooling
- Central Air
Appliances
- Laundry: In Unit, Upper Level
Features
- Walk In Closet
- Has fireplace: Yes
Interior area
- Total interior livable area: 1,811 sqft
Property
Parking
- Parking features: Garage, Covered
- Has garage: Yes
- Details: Contact manager
Features
- Stories: 2
- Exterior features: Contact manager
Details
- Parcel number: 5051407
Construction
Type & style
- Home type: Townhouse
- Property subtype: Townhouse
Condition
- Year built: 2018
Building
Management
- Pets allowed: Yes
Community & HOA
Location
- Region: Lawrenceville
Financial & listing details
- Lease term: Other
Price history
| Date | Event | Price |
|---|---|---|
| 9/3/2025 | Listed for rent | $2,500$1/sqft |
Source: FMLS GA #7642872 | ||
| 3/4/2025 | Listing removed | $2,500$1/sqft |
Source: GAMLS #10436060 | ||
| 3/1/2025 | Listed for rent | $2,500$1/sqft |
Source: GAMLS #10436060 | ||
| 2/28/2025 | Listing removed | $2,500$1/sqft |
Source: FMLS GA #7505490 | ||
| 1/15/2025 | Price change | $2,500-3.8%$1/sqft |
Source: FMLS GA #7505490 | ||

