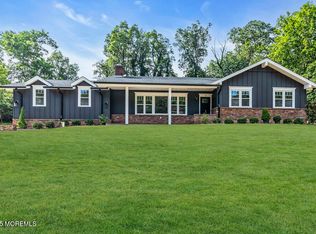Extremely Private and Peaceful Custom, one-of-a-kind 4 Bedroom, 2.5 Bath Ranch on a Cul-De-Sac with a ''Garden of Eden'' yard surrounded by almost 70 Acres of Natural Land. Beautifully designed and maintained inside and out including Ornamental Trees and Shrubs, Perennial Specimen Gardens, a Natural Brook, Paver Patio, Koi Pond, and Strategically placed Benches. Your Private Park dares you to ever leave this Tranquil Oasis! Once through the doors, the serenity and warmth continue with approximately 2,700 Square Feet of well-designed Living Space including Beautiful Oak Flooring, Crown Molding and plenty of Closet Space. The Spacious Living Room offers Built in Cabinetry, Unique Wood Burning Fireplace, and a Custom 12' Bow Window.
This property is off market, which means it's not currently listed for sale or rent on Zillow. This may be different from what's available on other websites or public sources.
