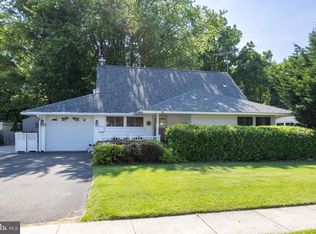Sold for $420,000
$420,000
20 Hollow Rd, Levittown, PA 19056
4beds
1,810sqft
Single Family Residence
Built in 1957
8,360 Square Feet Lot
$426,500 Zestimate®
$232/sqft
$2,933 Estimated rent
Home value
$426,500
$397,000 - $461,000
$2,933/mo
Zestimate® history
Loading...
Owner options
Explore your selling options
What's special
Spacious "Pennsylvanian" model home with a beautiful lot backing to trees and stream; this 4 bedroom 2 full bath home features a large open expanded family room opening to the rear brick patio - right when you walk into the home you will be drawn to the views of the scenic backyard; two large bedrooms and one full bath on each level; a large garage and utility area as well as a workshop; conveniently located to shopping, Routes 1 and I-295 as well as regional train service, yet tucked away within the development which adds to the serenity
Zillow last checked: 8 hours ago
Listing updated: June 18, 2025 at 08:41am
Listed by:
Daniel McCloskey 215-669-8333,
RE/MAX Properties - Newtown
Bought with:
Anthony Pinto, RS300086
RE/MAX Properties - Newtown
Source: Bright MLS,MLS#: PABU2095440
Facts & features
Interior
Bedrooms & bathrooms
- Bedrooms: 4
- Bathrooms: 2
- Full bathrooms: 2
- Main level bathrooms: 1
- Main level bedrooms: 2
Primary bedroom
- Level: Main
- Area: 165 Square Feet
- Dimensions: 15 x 11
Bedroom 2
- Level: Main
- Area: 120 Square Feet
- Dimensions: 12 x 10
Bedroom 3
- Level: Upper
- Area: 266 Square Feet
- Dimensions: 19 x 14
Bedroom 4
- Level: Upper
- Area: 204 Square Feet
- Dimensions: 17 x 12
Dining room
- Level: Main
- Area: 121 Square Feet
- Dimensions: 11 x 11
Kitchen
- Level: Main
- Area: 130 Square Feet
- Dimensions: 13 x 10
Living room
- Level: Main
- Area: 208 Square Feet
- Dimensions: 16 x 13
Other
- Level: Main
- Area: 228 Square Feet
- Dimensions: 19 x 12
Heating
- Baseboard, Oil, Electric
Cooling
- Multi Units, Electric
Appliances
- Included: Water Heater
- Laundry: Main Level
Features
- Has basement: No
- Has fireplace: No
Interior area
- Total structure area: 1,810
- Total interior livable area: 1,810 sqft
- Finished area above ground: 1,810
- Finished area below ground: 0
Property
Parking
- Total spaces: 3
- Parking features: Garage Faces Front, Inside Entrance, Attached, Driveway, On Street
- Attached garage spaces: 1
- Uncovered spaces: 2
Accessibility
- Accessibility features: None
Features
- Levels: Two
- Stories: 2
- Pool features: None
Lot
- Size: 8,360 sqft
- Dimensions: 76.00 x 110.00
Details
- Additional structures: Above Grade, Below Grade
- Parcel number: 22046191
- Zoning: R2
- Special conditions: Standard
Construction
Type & style
- Home type: SingleFamily
- Architectural style: Cape Cod
- Property subtype: Single Family Residence
Materials
- Frame
- Foundation: Slab
Condition
- New construction: No
- Year built: 1957
Utilities & green energy
- Sewer: Public Sewer
- Water: Public
Community & neighborhood
Location
- Region: Levittown
- Subdivision: Highland Park
- Municipality: MIDDLETOWN TWP
Other
Other facts
- Listing agreement: Exclusive Right To Sell
- Ownership: Fee Simple
Price history
| Date | Event | Price |
|---|---|---|
| 6/13/2025 | Sold | $420,000+5.3%$232/sqft |
Source: | ||
| 6/10/2025 | Pending sale | $399,000$220/sqft |
Source: | ||
| 5/12/2025 | Contingent | $399,000$220/sqft |
Source: | ||
| 5/9/2025 | Listed for sale | $399,000$220/sqft |
Source: | ||
Public tax history
| Year | Property taxes | Tax assessment |
|---|---|---|
| 2025 | $5,202 | $22,800 |
| 2024 | $5,202 +6.5% | $22,800 |
| 2023 | $4,885 +2.7% | $22,800 |
Find assessor info on the county website
Neighborhood: Highland Park
Nearby schools
GreatSchools rating
- 4/10Sandburg Middle SchoolGrades: 5-8Distance: 0.5 mi
- 8/10Neshaminy High SchoolGrades: 9-12Distance: 2.8 mi
- 5/10Schweitzer El SchoolGrades: K-4Distance: 0.7 mi
Schools provided by the listing agent
- Elementary: Schweitzer
- Middle: Carl Sandburg
- High: Neshaminy
- District: Neshaminy
Source: Bright MLS. This data may not be complete. We recommend contacting the local school district to confirm school assignments for this home.
Get a cash offer in 3 minutes
Find out how much your home could sell for in as little as 3 minutes with a no-obligation cash offer.
Estimated market value$426,500
Get a cash offer in 3 minutes
Find out how much your home could sell for in as little as 3 minutes with a no-obligation cash offer.
Estimated market value
$426,500
