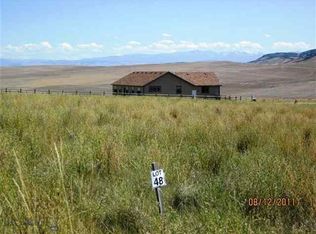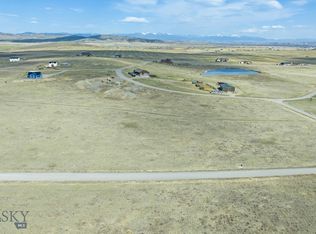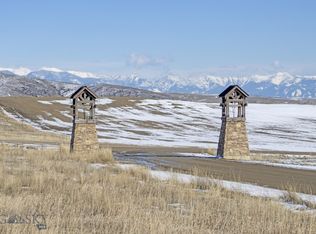Sold on 07/15/25
Price Unknown
20 Hollow Top Trl, Three Forks, MT 59752
4beds
4,800sqft
Single Family Residence
Built in 2024
1.51 Acres Lot
$712,700 Zestimate®
$--/sqft
$-- Estimated rent
Home value
$712,700
Estimated sales range
Not available
Not available
Zestimate® history
Loading...
Owner options
Explore your selling options
What's special
Welcome to 20 Hollow Top Trail—where brand-new construction, sweeping views, and Montana lifestyle come together. Located in Mountain Vista Estates, this 4-bedroom, 2-bath home offers over ~2,400 sq ft of finished living space on the first floor, and a ~2,400 sq ft full unfinished basement ready for your custom vision, ~4,800 sq ft of total potential living space!
Step into a bright and open floor plan featuring luxury vinyl plank flooring, recessed lighting, and a modern kitchen, stainless steel appliances, gas range, and an oversized walk-in pantry. The spacious living and dining areas lead to a covered back patio with a gas stub ready for your grill—perfect for summer barbecues and enjoying those Big Sky views.
The main level includes a luxurious primary suite with a walk-in closet and spa-style bath, plus three additional bedrooms. A dedicated laundry/mudroom connects to the oversized 2-car garage, which includes a warm storage space—ideal for ski gear, hunting equipment, or boating essentials.
The full unfinished basement is framed and plumbed for a bathroom and kitchenette, offering future potential for a guest suite, rec room, or multi-gen living. Comfort is enhanced by three heating zones throughout the home.
Additional features include a 1,500-gallon owned propane tank for long-term efficiency. The builder will complete final grading around the home. Underground sprinklers and sod to be installed after closing and is the buyers responsibility, giving you the opportunity to finish the landscape to your taste.
With peaceful surroundings and easy access to Bozeman, Helena, and I-90, this home offers the perfect blend of space, flexibility, and Montana charm.
Zillow last checked: 8 hours ago
Listing updated: July 15, 2025 at 02:15pm
Listed by:
Tamara Williams 406-223-6823,
Tamara Williams and Company
Bought with:
Chelsea Stewart, RBS-70461
ERA Landmark Real Estate
Source: Big Sky Country MLS,MLS#: 400538Originating MLS: Big Sky Country MLS
Facts & features
Interior
Bedrooms & bathrooms
- Bedrooms: 4
- Bathrooms: 2
- Full bathrooms: 2
Heating
- Heat Pump, Propane
Cooling
- Central Air, Ceiling Fan(s)
Appliances
- Included: Dishwasher, Disposal, Microwave, Range, Refrigerator
Features
- Walk-In Closet(s), Main Level Primary
- Flooring: Partially Carpeted, Plank, Vinyl
- Basement: Bathroom,Bedroom,Daylight,Egress Windows,Rec/Family Area,Walk-Out Access
Interior area
- Total structure area: 4,800
- Total interior livable area: 4,800 sqft
- Finished area above ground: 2,400
Property
Parking
- Total spaces: 2
- Parking features: Attached, Garage, Garage Door Opener
- Attached garage spaces: 2
Features
- Levels: One
- Stories: 1
- Patio & porch: Covered, Deck
- Has view: Yes
- View description: Mountain(s)
- Waterfront features: None
Lot
- Size: 1.51 Acres
- Features: Rough Grade Yard
Details
- Parcel number: 000J240759
- Zoning description: NONE - None/Unknown
- Special conditions: Standard
Construction
Type & style
- Home type: SingleFamily
- Architectural style: Craftsman
- Property subtype: Single Family Residence
Materials
- Hardboard
- Roof: Asphalt,Shingle
Condition
- New Construction
- New construction: Yes
- Year built: 2024
Details
- Builder name: Rysewyk Construction, Inc
Utilities & green energy
- Sewer: Septic Tank
- Water: Well
- Utilities for property: Propane, Septic Available, Water Available
Community & neighborhood
Security
- Security features: Heat Detector, Smoke Detector(s)
Location
- Region: Three Forks
- Subdivision: Mountain Vista
HOA & financial
HOA
- Has HOA: Yes
- HOA fee: $250 annually
- Services included: Road Maintenance
Other
Other facts
- Listing terms: Cash,3rd Party Financing
- Ownership: Full
Price history
| Date | Event | Price |
|---|---|---|
| 7/15/2025 | Sold | -- |
Source: Big Sky Country MLS #400538 | ||
| 6/23/2025 | Contingent | $719,000$150/sqft |
Source: Big Sky Country MLS #400538 | ||
| 6/17/2025 | Listed for sale | $719,000$150/sqft |
Source: Big Sky Country MLS #400538 | ||
Public tax history
Tax history is unavailable.
Neighborhood: Wheatland
Nearby schools
GreatSchools rating
- 3/10Three Forks Elementary SchoolGrades: PK-5Distance: 6.5 mi
- 3/10Three Forks 7-8Grades: 6-8Distance: 6.5 mi
- 6/10Three Forks High SchoolGrades: 9-12Distance: 6.5 mi


