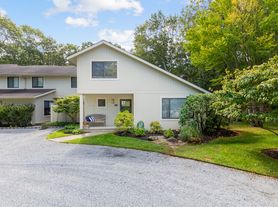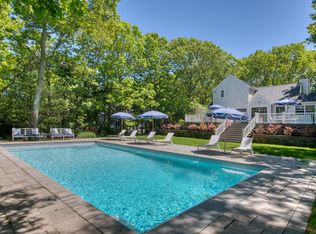On one of the loveliest and most coveted lanes in East Hampton in the heart of Village and famed ocean beaches, this home masterfully blends a Hamptons traditional exterior with dynamic, clean modern interior details. Designed and built by renowned Abstract Builders, the 10,000
sq. ft. home, on three levels, is beautifully sited on a 1.6 acre lot that takes full advantage of the sweeping views of Hook Pond, Maidstone Club and the Ocean. The experience begins as you enter the house through a sleek industrial wall of steel-and-glass that opens to a double-height entry with an adjoining oak-paneled study/den. Flooded with natural light, the interiors are enhanced by 8" wide white oak floors and the expansive use of glass, including panoramic sliding doors imported from Greece, that create a seamless transition between indoor and outdoor living. The center of any home today is the kitchen, dining and great room area. Then you will definitely enjoy the open, light filled kitchen with a dramatic island that has a single slab of luminous Zimbabwe granite, and flows into a dining area and spacious great room, with an elegant smoked-mirrored wet bar. The unparalleled experience continues with a beautifully appointed living room that shares the two-sided gas fireplace with the great room, and all of this opens to the backyard through a series of glass sliders and two large covered porches with retractable screens, one for lounging and the other for dining, with a fully equipped outdoor kitchen, that combine to provide one of a kind outdoor entertaining. A junior primary suite with direct access to the outside completes the first floor. Ascend the grand stairway, or take the elevator, to the second floor that includes the primary bedroom with fireplace, two full bathrooms, one with a soaking tub and vanity, a large closet with custom high-gloss enamel cabinetry and inset lighting, and a private deck with views of Hook Pond, Maidstone Golf Course and the ocean beyond. Three more en-suite bedrooms, a sitting area with TV, and one of two laundry areas complete the second level. One more flight up, you will find a third-floor observation deck with gas fireplace, wet bar and stunning vista views of Hook Pond, Maidstone Club and the ocean. The finished lower level has floor to ceiling windows on either end, that flood the space with natural light, making it feel truly alive and welcoming. The heart of the space includes a 2-sided travertine fireplace separating an informal home theatre with 133' projection TV and a billiard room. The glass enclosed wine cellar, gym, steam room, state-of-the-art infrared sauna and two en-suite bedrooms complete this beautifully appointed lower level. From here you can ascend an outdoor floating teak stairway to the pool area, with a 50'x18' gunite pool and separate 10'x10' spa, as well as an elegant pool house with a kitchenette, half bath and attached outdoor shower surround. Alabama limestone surrounds the pool and continues into the pool house, with retractable glass doors on two sides, it truly integrates this outdoor oasis. The detached heated three car garage connected by an expansive carport, gated entry and separate service entrance with separate parking complete the story. Well, it's time to sit back and enjoy the view and listen to the sound of the ocean.
House for rent
$50,000/mo
20 Hook Pond Ln, East Hampton, NY 11937
7beds
10,000sqft
Price may not include required fees and charges.
Singlefamily
Available now
-- Pets
Central air
-- Laundry
Attached garage parking
Fireplace
What's special
Floor to ceiling windowsTwo-sided gas fireplacePanoramic sliding doorsGated entryPool areaCustom high-gloss enamel cabinetryGunite pool
- 92 days |
- -- |
- -- |
Travel times
Looking to buy when your lease ends?
Consider a first-time homebuyer savings account designed to grow your down payment with up to a 6% match & 3.83% APY.
Facts & features
Interior
Bedrooms & bathrooms
- Bedrooms: 7
- Bathrooms: 12
- Full bathrooms: 9
- 1/2 bathrooms: 3
Rooms
- Room types: Family Room, Laundry Room, Office
Heating
- Fireplace
Cooling
- Central Air
Features
- View
- Has fireplace: Yes
Interior area
- Total interior livable area: 10,000 sqft
Property
Parking
- Parking features: Attached, Other
- Has attached garage: Yes
- Details: Contact manager
Features
- Stories: 3
- Exterior features: Architecture Style: transitional, Broker Exclusive, South of Highway
- Has private pool: Yes
- Has spa: Yes
- Spa features: Hottub Spa
- Has view: Yes
- View description: Water View
Details
- Parcel number: 0301008001400007001
Construction
Type & style
- Home type: SingleFamily
- Property subtype: SingleFamily
Condition
- Year built: 2019
Community & HOA
HOA
- Amenities included: Pool
Location
- Region: East Hampton
Financial & listing details
- Lease term: Contact For Details
Price history
| Date | Event | Price |
|---|---|---|
| 4/12/2025 | Listed for rent | $50,000-88.8%$5/sqft |
Source: Zillow Rentals | ||
| 2/11/2025 | Listing removed | $447,500$45/sqft |
Source: Zillow Rentals | ||
| 1/4/2025 | Listed for rent | $447,500$45/sqft |
Source: Zillow Rentals | ||
| 12/21/2024 | Listing removed | $447,500$45/sqft |
Source: Zillow Rentals | ||
| 12/3/2024 | Listed for rent | $447,500$45/sqft |
Source: Zillow Rentals | ||

