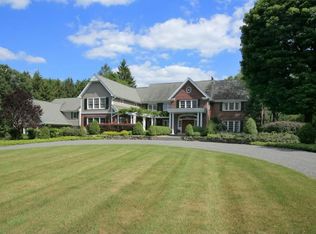Architecturally-Nuanced Masterwork in Mendham A superbly crafted custom home is newly available in Mendham Borough. The Shingle-Style design was authentically executed with stunning details and a modern open floor plan. Clad in cedar shingles and capped with a cedar shake roof, the architecture was inspired by coastal estates found in Newport, Oak Bluffs and Bar Harbor. Built in 2010, this exquisite estate home at the end of a long driveway is deeply set into over six acres of green lawns with colorful gardens and multi-level bluestone patios. Situated within a desirable enclave of other fine residences, this home's interior presents 8,800 square-feet with five bedrooms, five full baths and two powder rooms. The owners artfully blended a modern floor plan with traditional details including extensive crown and baseboard moldings, coffered and other ceiling details unique to each room, and five-inch wide quarter sawn oak flooring. Beautifully crafted built-ins adorn a cherry wood bar room with a stone fireplace, one of the two personal offices, and the family room. Whether entertaining or enjoying everyday living, the flow from room to room is warm and inviting, with each room offering its own charm -- the result of design details that are elegantly distinctive. Of special note is the impressive kitchen, a winner of the Overall Best Kitchen in the 2012 National Kitchen and Bath Designer's annual design competition. Highlights include Jade commercial appliances, a stainless steel commercial-grade island, furniture-caliber cabinetry, three vintage windows reclaimed from the original farmhouse on the property, a built-in dining booth with Pietra stone tabletop and a room-sized pantry featuring three walls of open shelving. Each of the upstairs bedrooms connects to a shared or private full bath. Special details in the master bedroom are floor-to-ceiling built-ins, French doors to the master balcony, a customized walk-in closet tucked behind an antique glass door with full floor to ceiling walnut shelves and containing a walnut center island, and a framed mirror. The spa-like marble master bath offers a free-standing soaking tub, Carrera marble shower with bench seating, double sink vanity, radiant heated Calcutta Gold marble floor and separate water closet. Also on this level is a laundry room and oversized gym with adjacent bath. Storage needs are met in the basement which also offers a brick-floored wine room. The walk-up attic, attached three-car garage and barn outbuilding accommodate even more storage options. State-of-the-art features include Trane heating and air conditioning, a natural gas generator, Pella windows, Lutron lighting, Ring doorbells and Rohl plumbing fixtures. This premier custom home is centrally located on the border of Bernardsville in Mendham Borough, offering easy access to either town as well as a convenient commute to New York City by Midtown Direct trains in Bernardsville or neighboring Morristown.
This property is off market, which means it's not currently listed for sale or rent on Zillow. This may be different from what's available on other websites or public sources.
