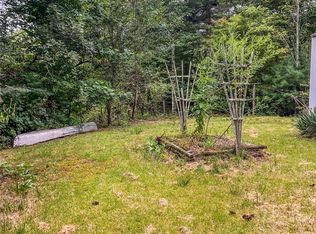Closed
$309,000
20 Howell Rd, Brevard, NC 28712
3beds
1,568sqft
Manufactured Home
Built in 2002
1.39 Acres Lot
$310,500 Zestimate®
$197/sqft
$2,321 Estimated rent
Home value
$310,500
$295,000 - $329,000
$2,321/mo
Zestimate® history
Loading...
Owner options
Explore your selling options
What's special
Now listed well under the recently appraised value of $352,000, take advantage of this instant equity opportunity and own an extensively renovated home on a well manicured parcel of unrestricted land. With $100,000+ in upgrades, you will enjoy the luxuries of mountain living from day one in addition to ample parking, a detached garage, a workshop, and over 600 blooming plants and shrubs. Offering just under 1,600 square feet of turn-key living, 20 Howell Road is worth a visit. With approvable offer, seller is willing to grant closing cost assistance on a per offer basis. Take advantage of the recent price reduction and book your private showing today!
Zillow last checked: 8 hours ago
Listing updated: September 03, 2025 at 05:19am
Listing Provided by:
Jake Raines jjraines1@gmail.com,
Petit Properties Inc
Bought with:
Nathan Smith
Heartwood Realty LLC
Source: Canopy MLS as distributed by MLS GRID,MLS#: 4255039
Facts & features
Interior
Bedrooms & bathrooms
- Bedrooms: 3
- Bathrooms: 2
- Full bathrooms: 2
- Main level bedrooms: 3
Primary bedroom
- Level: Main
Bedroom s
- Level: Main
Bedroom s
- Level: Main
Bathroom full
- Level: Main
Bathroom full
- Level: Main
Dining room
- Level: Main
Kitchen
- Level: Main
Living room
- Level: Main
Other
- Level: Main
Heating
- Central
Cooling
- Central Air
Appliances
- Included: Dishwasher, Electric Oven, Refrigerator
- Laundry: Mud Room
Features
- Flooring: Carpet, Wood
- Has basement: No
- Fireplace features: Living Room
Interior area
- Total structure area: 1,568
- Total interior livable area: 1,568 sqft
- Finished area above ground: 1,568
- Finished area below ground: 0
Property
Parking
- Total spaces: 9
- Parking features: Driveway, Detached Garage
- Garage spaces: 1
- Uncovered spaces: 8
- Details: Ample parking spaces in driveway, New 1-Car Garage, Circular Driveway
Features
- Levels: One
- Stories: 1
- Patio & porch: Deck, Patio, Porch
- Exterior features: Storage
- Fencing: Back Yard,Fenced
- Waterfront features: None
Lot
- Size: 1.39 Acres
- Features: Corner Lot, Level, Private, Sloped, Wooded
Details
- Additional structures: Workshop
- Parcel number: 8551295517000
- Zoning: NONE
- Special conditions: Standard
- Horse amenities: None
Construction
Type & style
- Home type: MobileManufactured
- Architectural style: Arts and Crafts
- Property subtype: Manufactured Home
Materials
- Vinyl
- Foundation: Crawl Space
- Roof: Composition
Condition
- New construction: No
- Year built: 2002
Details
- Builder model: Clayton
- Builder name: Clayton
Utilities & green energy
- Sewer: Septic Installed
- Water: Well
- Utilities for property: Fiber Optics
Community & neighborhood
Community
- Community features: None
Location
- Region: Brevard
- Subdivision: NONE
Other
Other facts
- Listing terms: Cash,Conventional
- Road surface type: Gravel, Other
Price history
| Date | Event | Price |
|---|---|---|
| 9/2/2025 | Sold | $309,000-1.9%$197/sqft |
Source: | ||
| 7/14/2025 | Price change | $315,000-4%$201/sqft |
Source: | ||
| 7/9/2025 | Price change | $328,000-3.2%$209/sqft |
Source: | ||
| 6/26/2025 | Price change | $338,800-2.9%$216/sqft |
Source: | ||
| 6/19/2025 | Price change | $348,800-4%$222/sqft |
Source: | ||
Public tax history
| Year | Property taxes | Tax assessment |
|---|---|---|
| 2024 | $686 | $104,240 |
| 2023 | $686 | $104,240 |
| 2022 | $686 +0.8% | $104,240 |
Find assessor info on the county website
Neighborhood: 28712
Nearby schools
GreatSchools rating
- 6/10Rosman ElementaryGrades: PK-5Distance: 2 mi
- 8/10Rosman MiddleGrades: 6-8Distance: 2.1 mi
- 7/10Rosman HighGrades: 9-12Distance: 2.2 mi
Schools provided by the listing agent
- Elementary: Rosman
- Middle: Rosman
- High: Rosman
Source: Canopy MLS as distributed by MLS GRID. This data may not be complete. We recommend contacting the local school district to confirm school assignments for this home.
