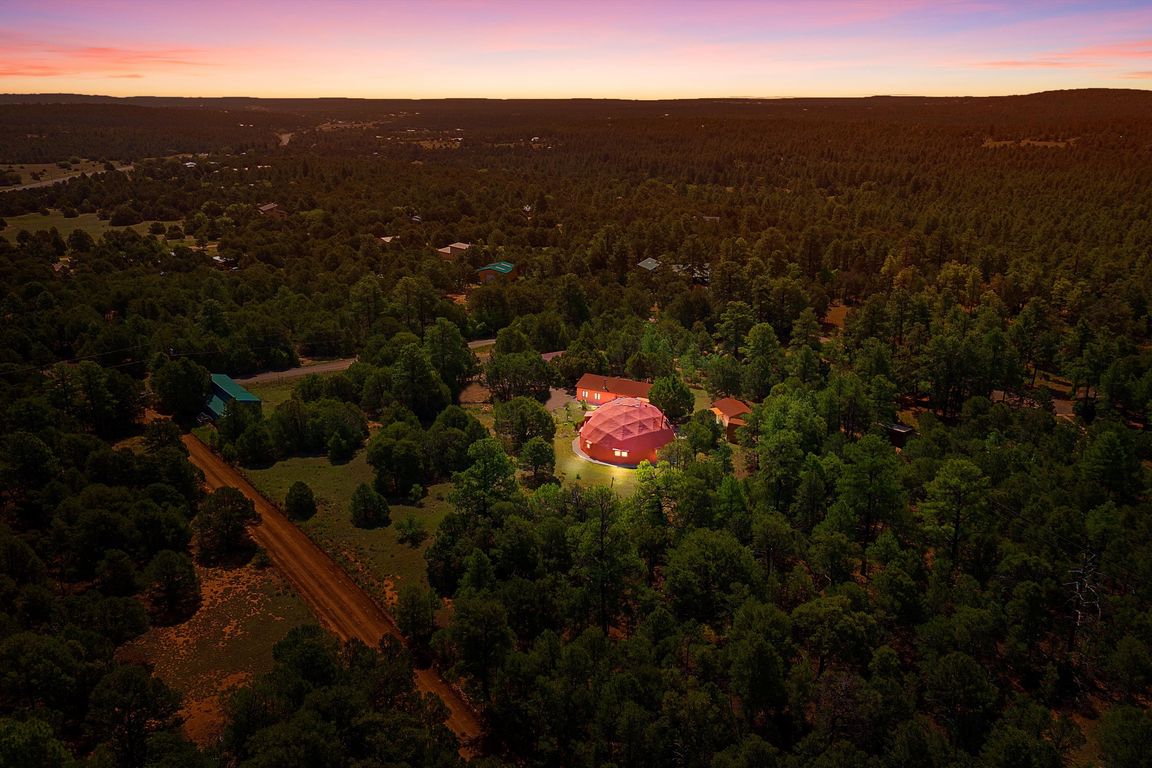
For salePrice cut: $26K (10/23)
$749,000
7beds
4,369sqft
20 Hummingbird Ln, Tijeras, NM 87059
7beds
4,369sqft
Single family residence
Built in 1974
4.10 Acres
No data
$171 price/sqft
What's special
Expansive tijeras horse propertyCozy casitaPole barnTwo fireplacesDetached garageWalk-in closetCharming country kitchen
UNLIKE ANYTHING ELSE IN THE EAST MOUNTAINS, THIS EXPANSIVE TIJERAS HORSE PROPERTY IS A WORLD OF ITS OWN. Tucked into over four wooded and meadowed acres, it offers a rare blend of space, privacy, and versatility with three distinct residences. The 2-story dome house features exposed beams, tile floors, two fireplaces, ...
- 181 days |
- 764 |
- 23 |
Source: SWMLS,MLS#: 1085077
Travel times
Living Room
Kitchen
Primary Bedroom
Zillow last checked: 8 hours ago
Listing updated: November 19, 2025 at 10:58am
Listed by:
Jonathan P Tenorio 505-410-8568,
Keller Williams Realty 505-897-1100
Source: SWMLS,MLS#: 1085077
Facts & features
Interior
Bedrooms & bathrooms
- Bedrooms: 7
- Bathrooms: 4
- Full bathrooms: 1
- 3/4 bathrooms: 2
- 1/2 bathrooms: 1
Primary bedroom
- Level: Main
- Area: 229.94
- Dimensions: 17.25 x 13.33
Family room
- Level: Main
- Area: 252.94
- Dimensions: 16.5 x 15.33
Kitchen
- Level: Main
- Area: 358.9
- Dimensions: 19.58 x 18.33
Living room
- Level: Main
- Area: 600.53
- Dimensions: 28.83 x 20.83
Heating
- Central, Forced Air
Cooling
- None
Appliances
- Included: Built-In Electric Range, Double Oven, Free-Standing Gas Range, Microwave, Refrigerator, Washer
- Laundry: Electric Dryer Hookup, Propane Dryer Hookup
Features
- Beamed Ceilings, Ceiling Fan(s), Main Level Primary, Skylights
- Flooring: Tile, Wood
- Windows: Metal, Skylight(s)
- Has basement: No
- Number of fireplaces: 3
- Fireplace features: Free Standing, Wood Burning Stove
Interior area
- Total structure area: 4,369
- Total interior livable area: 4,369 sqft
Property
Features
- Levels: Two
- Stories: 2
- Patio & porch: Open, Patio
- Exterior features: Private Entrance, Propane Tank - Owned
Lot
- Size: 4.1 Acres
- Features: Meadow, Trees, Wooded
Details
- Additional structures: Barn(s), Shed(s), See Remarks, Storage
- Parcel number: 103205030124540151
- Zoning description: A-2
- Horses can be raised: Yes
Construction
Type & style
- Home type: SingleFamily
- Architectural style: Dome
- Property subtype: Single Family Residence
Materials
- Other
- Roof: Pitched
Condition
- Resale
- New construction: No
- Year built: 1974
Utilities & green energy
- Sewer: Septic Tank
- Water: Private, Well
- Utilities for property: Electricity Connected, Propane
Green energy
- Energy generation: None
Community & HOA
Location
- Region: Tijeras
Financial & listing details
- Price per square foot: $171/sqft
- Tax assessed value: $191,532
- Annual tax amount: $1,927
- Date on market: 5/31/2025
- Cumulative days on market: 181 days
- Listing terms: Cash,Conventional,FHA,VA Loan