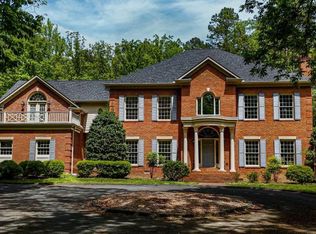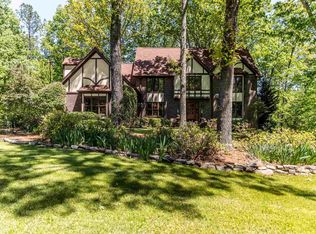Closed
$785,000
20 Huntington Rd SW, Rome, GA 30165
5beds
4,100sqft
Single Family Residence
Built in 1994
13.47 Acres Lot
$773,700 Zestimate®
$191/sqft
$3,536 Estimated rent
Home value
$773,700
Estimated sales range
Not available
$3,536/mo
Zestimate® history
Loading...
Owner options
Explore your selling options
What's special
Nestled down Horseleg Creek Road, this 13.5 acre haven at 20 Huntington Rd is a sanctuary at the foot of Mount Alto, blending privacy with neighborhood charm. A winding, private, driveway leads you to the delightful home perched perfectly on a gentle slope. Remodeled inside and out, the 4000 square-foot home welcomes you with a two story foyer leading to a formal dining room with a fireplace on the left, and a handsome home office with built-ins and brick fireplace on the right. Both rooms boast beautiful windows overlooking the covered front porch and spacious front yard. The great room impresses with vaulted ceilings, exposed beams, a grand stone fireplace, wet bar, and a view of the vast backyard including oversized pavered patio with a wood-burning fireplace and half basketball court. The remodeled kitchen features a charming breakfast room with bay windows and ample countertop space for hosting. The owner's suite is located on the main level and features a stunning bathroom with soaking tub, his and hers vanities, a walk-in shower and a custom closet. Upstairs, two bedrooms share a large bathroom, while the third bedroom enjoys an en suite. The expansive bonus room offers endless possibilities. Outside, a charming quonset hut barn with a concrete slab and power adds further versatility to this remarkable property.
Zillow last checked: 8 hours ago
Listing updated: September 04, 2024 at 08:44am
Listed by:
Michele Rikard 770-241-0772,
Hardy Realty & Development Company
Bought with:
Brian McDaniel, 166239
Keller Williams Realty Atlanta North
Source: GAMLS,MLS#: 10294216
Facts & features
Interior
Bedrooms & bathrooms
- Bedrooms: 5
- Bathrooms: 4
- Full bathrooms: 3
- 1/2 bathrooms: 1
- Main level bathrooms: 1
- Main level bedrooms: 1
Heating
- Central
Cooling
- Central Air
Appliances
- Included: Cooktop, Dishwasher, Double Oven, Microwave
- Laundry: Mud Room
Features
- Beamed Ceilings, Bookcases, Double Vanity, Master On Main Level, Entrance Foyer, Wet Bar
- Flooring: Hardwood
- Basement: Crawl Space
- Number of fireplaces: 4
Interior area
- Total structure area: 4,100
- Total interior livable area: 4,100 sqft
- Finished area above ground: 4,100
- Finished area below ground: 0
Property
Parking
- Parking features: Attached, Garage
- Has attached garage: Yes
Features
- Levels: Two
- Stories: 2
Lot
- Size: 13.47 Acres
- Features: Private
Details
- Parcel number: H14Z 088
Construction
Type & style
- Home type: SingleFamily
- Architectural style: Traditional
- Property subtype: Single Family Residence
Materials
- Wood Siding
- Roof: Composition
Condition
- Updated/Remodeled
- New construction: No
- Year built: 1994
Utilities & green energy
- Sewer: Septic Tank
- Water: Public
- Utilities for property: Cable Available, Electricity Available, High Speed Internet
Community & neighborhood
Community
- Community features: None
Location
- Region: Rome
- Subdivision: River Ridge
Other
Other facts
- Listing agreement: Exclusive Right To Sell
Price history
| Date | Event | Price |
|---|---|---|
| 8/28/2024 | Sold | $785,000-3.7%$191/sqft |
Source: | ||
| 8/14/2024 | Pending sale | $815,000$199/sqft |
Source: | ||
| 5/6/2024 | Listed for sale | $815,000+36.1%$199/sqft |
Source: | ||
| 9/18/2020 | Sold | $599,000$146/sqft |
Source: | ||
| 9/15/2020 | Pending sale | $599,000$146/sqft |
Source: Hardy Realty & Dev. Company #8857235 Report a problem | ||
Public tax history
| Year | Property taxes | Tax assessment |
|---|---|---|
| 2024 | $9,780 +4.1% | $331,803 +4.4% |
| 2023 | $9,396 +15.6% | $317,714 +20.2% |
| 2022 | $8,132 +9.1% | $264,230 +11.2% |
Find assessor info on the county website
Neighborhood: 30165
Nearby schools
GreatSchools rating
- 6/10Alto Park Elementary SchoolGrades: PK-4Distance: 2.2 mi
- 7/10Coosa High SchoolGrades: 8-12Distance: 5.3 mi
- 8/10Coosa Middle SchoolGrades: 5-7Distance: 5.5 mi
Schools provided by the listing agent
- Elementary: Alto Park
- Middle: Coosa
- High: Coosa
Source: GAMLS. This data may not be complete. We recommend contacting the local school district to confirm school assignments for this home.
Get pre-qualified for a loan
At Zillow Home Loans, we can pre-qualify you in as little as 5 minutes with no impact to your credit score.An equal housing lender. NMLS #10287.

