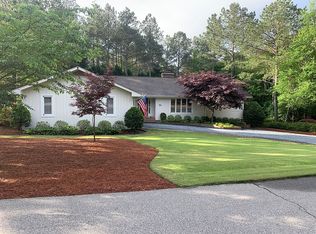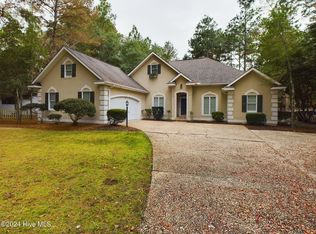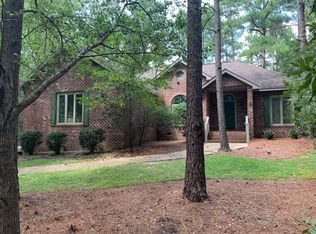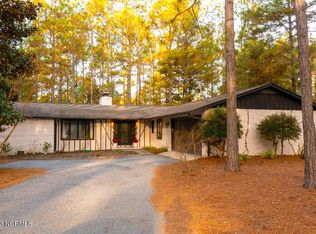Stunning 4 bed, 3 bath home plus office, situated on a double lot minutes from the Village of Pinehurst. This beautiful all brick home boasts a large open concept, with plenty of custom finishes. Recent renovations include kitchen, bathrooms, hardwood floors, new ceiling fans, recessed lighting, top of the line dual HVAC, duct work and dehumidifier in the huge encapsulated crawl space. Spacious kitchen includes granite countertops, 3 ovens, gas range, soft-close wooden cabinets, and ample storage. Family room presents cozy seating, with wet bar, recently renovated gas fireplace and door out to a massive screened in porch perfect for entertaining. Oversized bedrooms with plenty of closet space and updated bathrooms. Downstairs includes separate living quarters with full bed, full bath, and separate entrance, perfect for a multigenerational family!
This property is off market, which means it's not currently listed for sale or rent on Zillow. This may be different from what's available on other websites or public sources.



