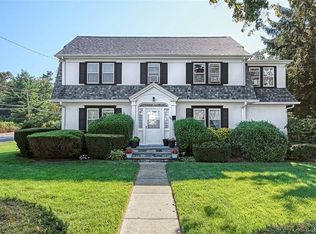Sold for $1,150,000
$1,150,000
20 Indian Road, Port Chester, NY 10573
4beds
2,700sqft
Single Family Residence, Residential
Built in 2022
10,019 Square Feet Lot
$1,321,700 Zestimate®
$426/sqft
$7,276 Estimated rent
Home value
$1,321,700
$1.24M - $1.41M
$7,276/mo
Zestimate® history
Loading...
Owner options
Explore your selling options
What's special
Accepted offer Colonial....2,700 Sq.Ft 2 floors. Basement another 1,000 Sq.Ft. unfinished legal egress . Sits on .23 Acre Lot. Front porch and 2 Car Garage.
First level Entrance Foyer, Dining Room, Powder Room, Eat in Kitchen, Family Room with Fireplace, Office/Den
Second Level..Master-Bedroom with Master-Bath,Bedroom/Bath Bedroom, Bedroom,Bath, Bedroom Laundry ,Walk to Train
Basement could be finished for additional cost. Underground electric service Additional Information: Amenities:Dressing Area,Storage,ParkingFeatures:2 Car Detached,
Zillow last checked: 8 hours ago
Listing updated: November 22, 2024 at 05:33pm
Listed by:
Kathleen Zaccagnino,
Rye Port Real Estate, Inc. 914-937-1995
Bought with:
Christopher Cavorti, 10301219145
Corcoran
Andrea Jaramillo, 10401351432
Corcoran
Source: OneKey® MLS,MLS#: H6172541
Facts & features
Interior
Bedrooms & bathrooms
- Bedrooms: 4
- Bathrooms: 4
- Full bathrooms: 3
- 1/2 bathrooms: 1
Primary bedroom
- Level: Second
Bedroom 1
- Level: Second
Bedroom 2
- Level: Second
Bedroom 3
- Level: Second
Bathroom 1
- Level: Second
Bathroom 2
- Level: Second
Bathroom 3
- Level: Second
Other
- Level: First
Dining room
- Description: Formal
- Level: First
Kitchen
- Description: Eat In Kitchen
- Level: First
Laundry
- Level: Second
Office
- Level: First
Heating
- Hot Water, Propane
Cooling
- Central Air
Appliances
- Included: Dishwasher, Dryer, Microwave, Refrigerator, Tankless Water Heater
- Laundry: Inside
Features
- Cathedral Ceiling(s), Eat-in Kitchen, Entrance Foyer, Formal Dining, Granite Counters, Kitchen Island, Primary Bathroom, Open Kitchen, Pantry
- Flooring: Hardwood
- Doors: ENERGY STAR Qualified Doors
- Windows: ENERGY STAR Qualified Windows, New Windows
- Basement: Full,Walk-Out Access
- Attic: Full
- Number of fireplaces: 1
Interior area
- Total structure area: 2,700
- Total interior livable area: 2,700 sqft
Property
Parking
- Total spaces: 2
- Parking features: Detached, Driveway, Garage Door Opener
- Has uncovered spaces: Yes
Features
- Levels: Two
- Stories: 2
- Patio & porch: Deck, Porch
Lot
- Size: 10,019 sqft
- Features: Level, Near Public Transit, Near School, Near Shops
Details
- Parcel number: 136.45153.4
Construction
Type & style
- Home type: SingleFamily
- Architectural style: Colonial
- Property subtype: Single Family Residence, Residential
Materials
- Vinyl Siding
Condition
- To Be Built
- New construction: Yes
- Year built: 2022
Utilities & green energy
- Sewer: Public Sewer
- Water: Public
- Utilities for property: Trash Collection Public
Community & neighborhood
Community
- Community features: Park
Location
- Region: Pt Chester
Other
Other facts
- Listing agreement: Exclusive Right To Sell
- Listing terms: Cash
Price history
| Date | Event | Price |
|---|---|---|
| 4/14/2023 | Sold | $1,150,000-2.1%$426/sqft |
Source: | ||
| 3/24/2023 | Pending sale | $1,175,000$435/sqft |
Source: | ||
| 1/6/2023 | Price change | $1,175,000-1.7%$435/sqft |
Source: | ||
| 9/8/2022 | Listed for sale | $1,195,000$443/sqft |
Source: | ||
| 7/15/2022 | Listing removed | -- |
Source: | ||
Public tax history
Tax history is unavailable.
Neighborhood: 10573
Nearby schools
GreatSchools rating
- 5/10King Street SchoolGrades: K-5Distance: 0.3 mi
- 3/10Port Chester Middle SchoolGrades: 6-8Distance: 1.1 mi
- 5/10Port Chester Senior High SchoolGrades: 9-12Distance: 0.6 mi
Schools provided by the listing agent
- Elementary: King Street School
- Middle: Port Chester Middle School
- High: Port Chester Senior High School
Source: OneKey® MLS. This data may not be complete. We recommend contacting the local school district to confirm school assignments for this home.
Get a cash offer in 3 minutes
Find out how much your home could sell for in as little as 3 minutes with a no-obligation cash offer.
Estimated market value$1,321,700
Get a cash offer in 3 minutes
Find out how much your home could sell for in as little as 3 minutes with a no-obligation cash offer.
Estimated market value
$1,321,700
